The Harrison Plan 1375 is being built in Pinehurst, NC!
Masters Properties, Inc. is currently building The Harrison plan 1375 in Pinehurst, NC! Follow the progress in this Rendering-to-Reality story, from foundation to move-in ready!
Update: See Completed Photos!
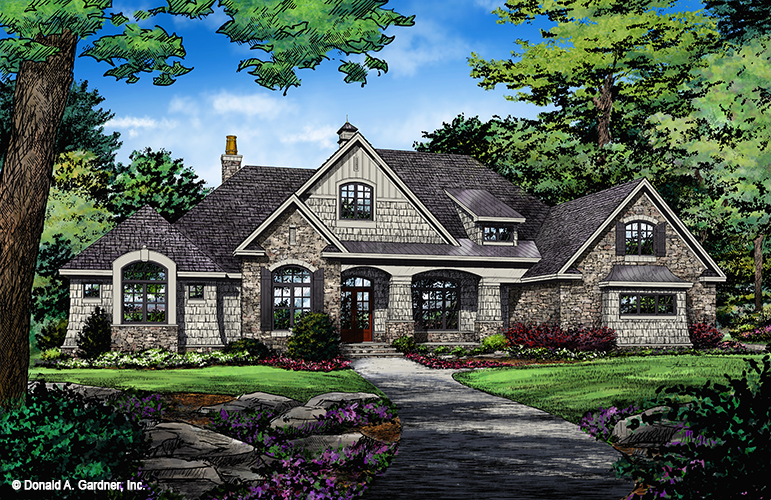
Click here to see the Foundation
Foundation of The Harrison Plan 1375:
A slab foundation with Superior Walls has been installed and the builder is ready to begin framing!
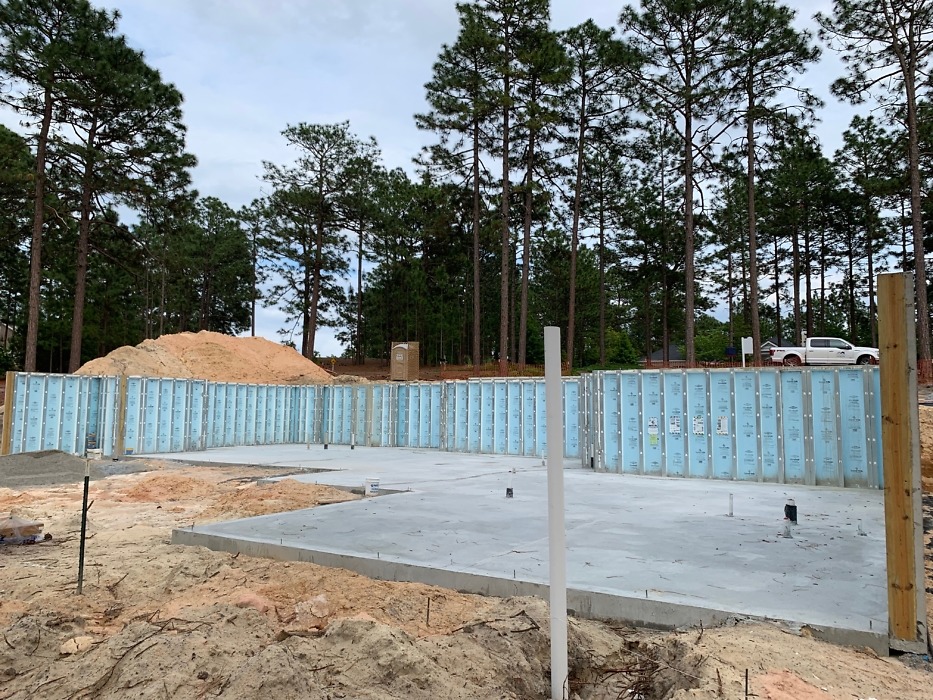
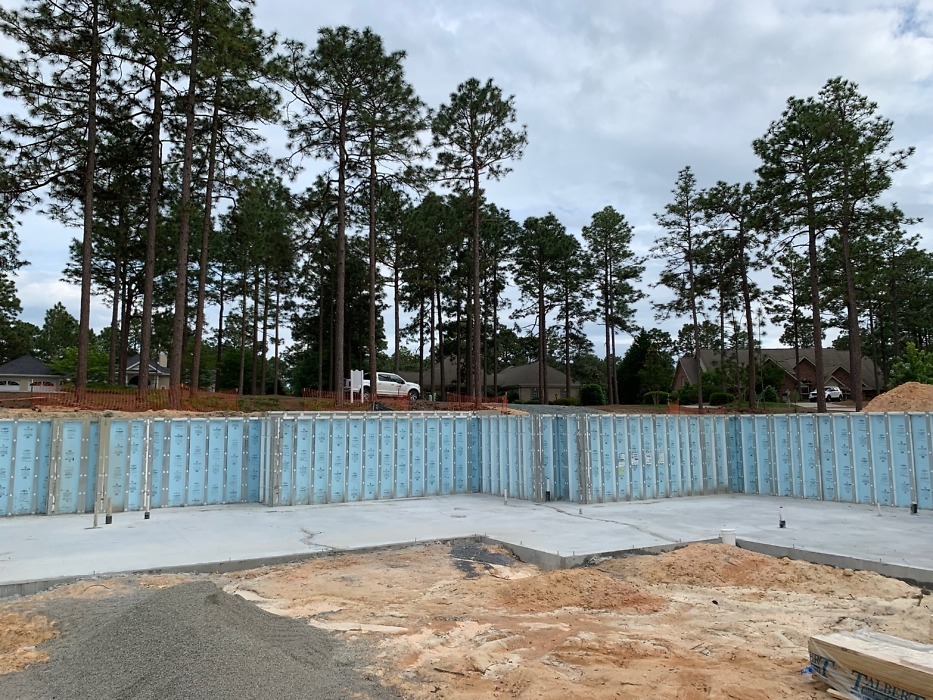
Click here to see exterior materials
Exterior Materials:
After some delays on framing, the exterior is moving along nicely! The roof is done, windows are in, and the siding is going up!
Move-in Ready:
About the builder:
Masters Properties, Inc., located in Pinehurst, NC, was established in 1999 and is owned and operated by Jon Potter and Karin Potter. Jon, a licensed unlimited general contractor for both residential and commercial projects, has been in the construction industry for over 30 years.
Masters Properties Inc. specializes in meeting every individual customer’s needs. From pre-sale custom home building to remodeling to commercial projects, the goal is to provide a superior, unique product for every client. Customer satisfaction, peace of mind and a smooth construction process are top priorities. Jon is a Certified Green Professional through the National Association of Home Builders. This designation is important in an age where providing more energy efficient and renewable products are a must to aid in environment sustainability.
Are you building a Donald Gardner design? We would love to feature the progress in our Rendering-to-Reality series. Contact us at 1-800-388-7580 or email [email protected].

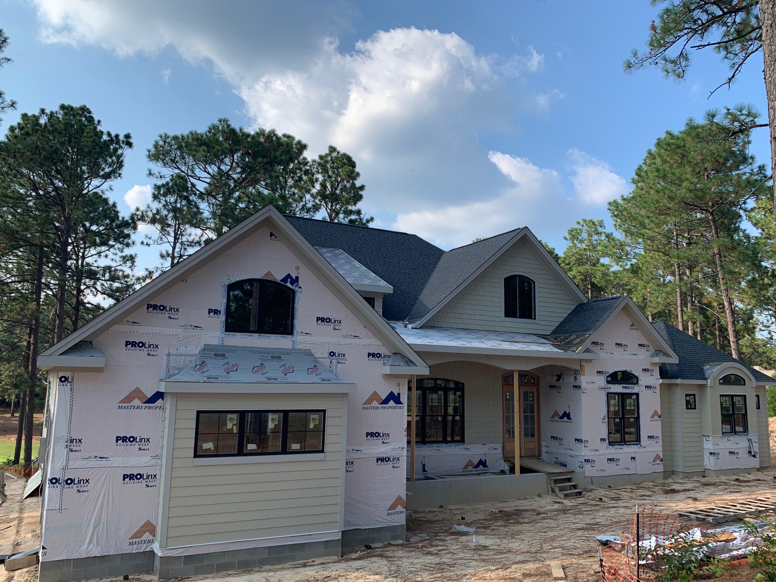
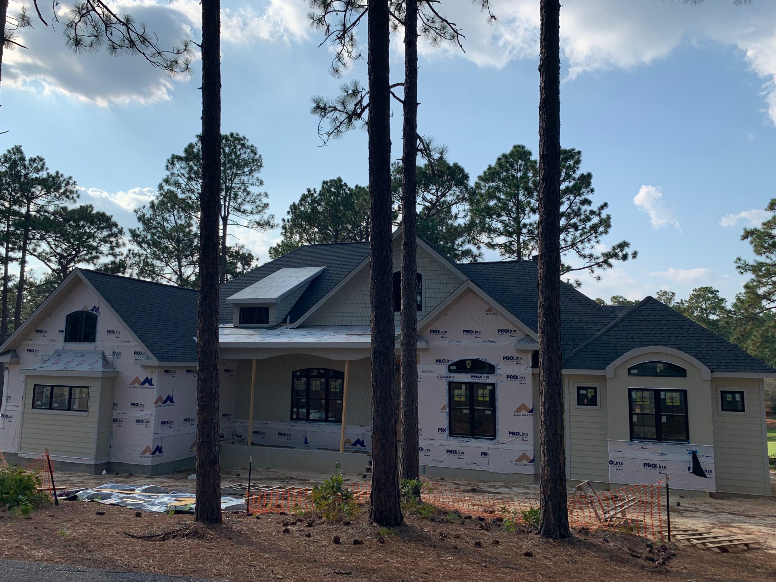
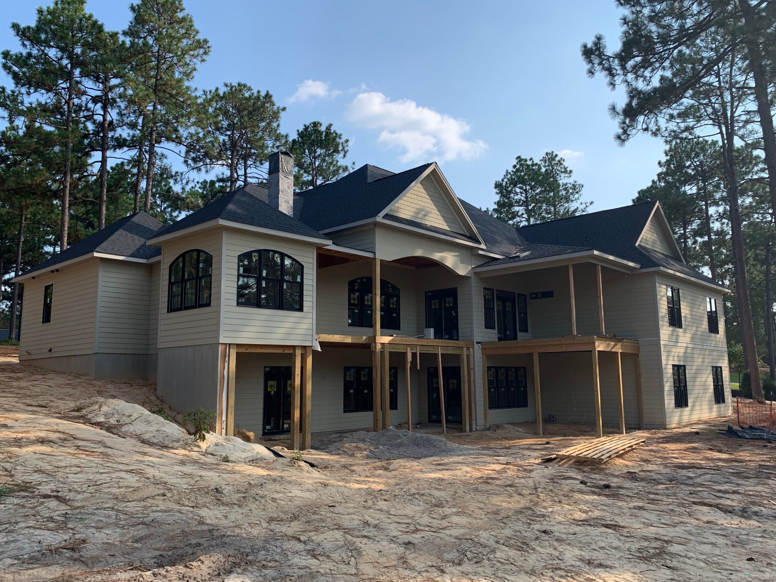
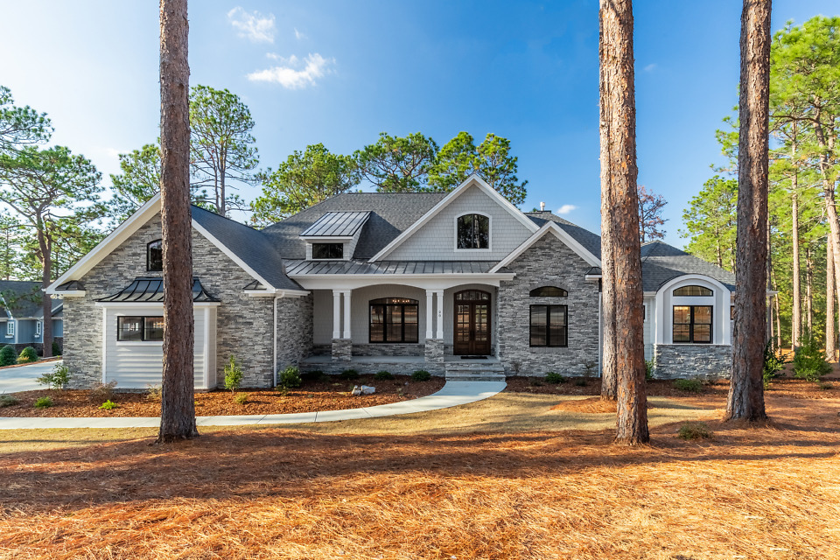
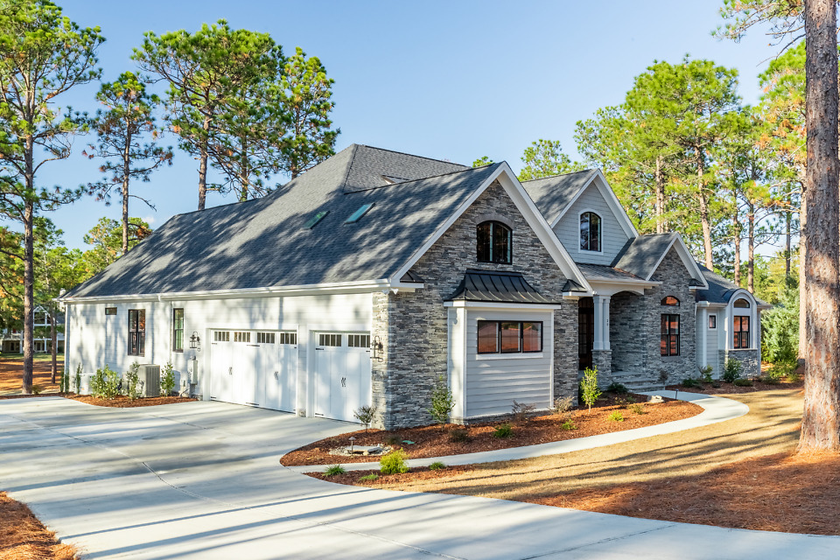
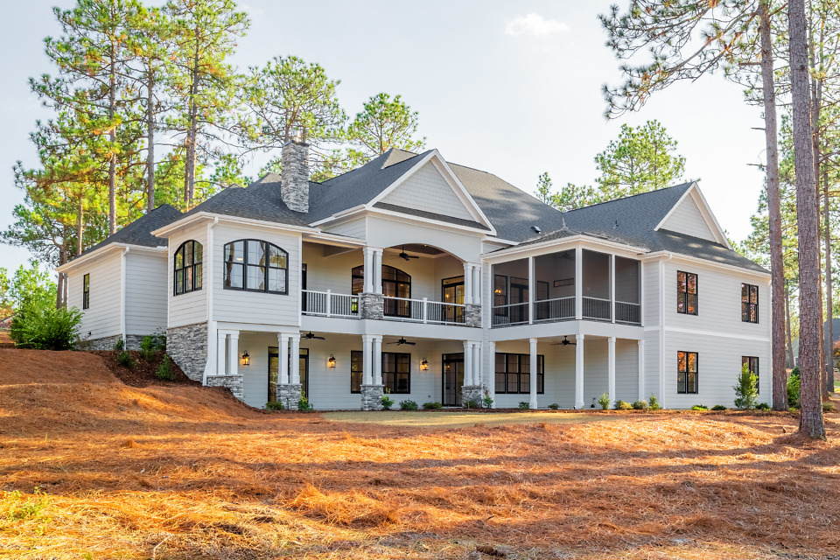
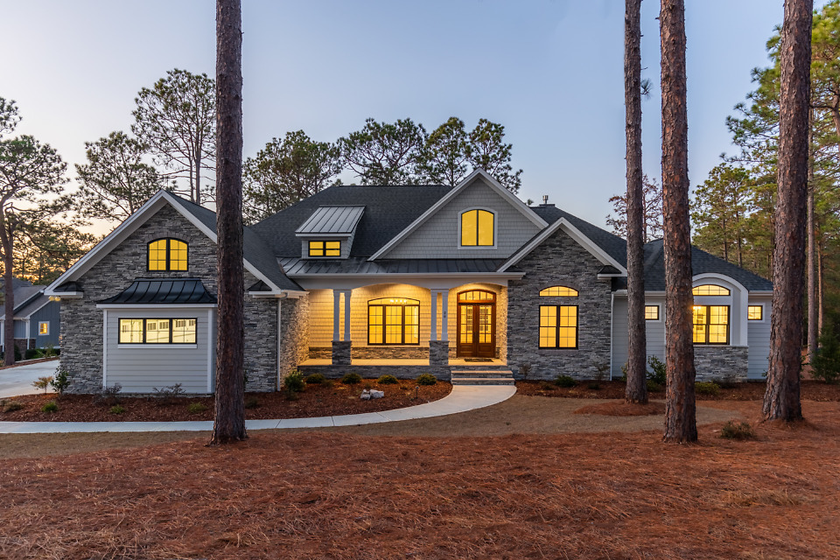
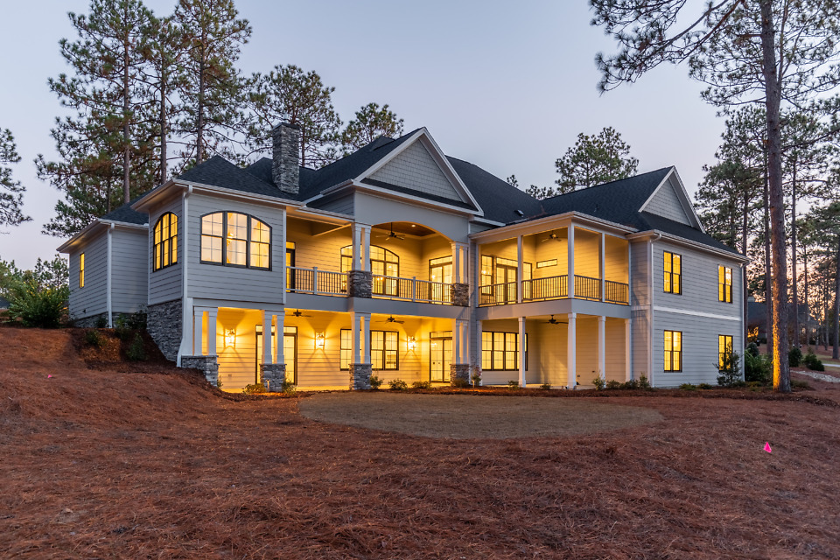





Hello C! This is a beautiful home. My wife and I are considering this plan. Once we lock in details with our land, we will send a email also to ask some questions. Thanks for sharing your pictures of the process and the finished exterior.
I just purchased this house plan and would love to see how they did the interior as we are considering making some changes! Is it possible to contacted regarding this?
Hi Bailey! Unfortunately, we did not receive any interior photos of this home. However, we have a full album on our website from another build of The Harrison.
I’m the owner. What would you like to know?
Hi there! Thank you for replying! There are a few areas that I am considering changing… we are wanting to make the breakfast area our dining area. I would love to see a photo of how big that area looks in person. I would love to see your kitchen design. I am opening up our kitchen into the great room and losing that entire wall. Among a few other areas. I would much rather do this privately, maybe through email or text message. Would that be possible?
Bailey, you can email me at [email protected].
From there we can set up texting. I’m happy to help
Hi C! I will be sending you an email about your gorgeous build to ask some questions. Thanks!!
C, we are building this house without a basement. Would you be willing to share any interior pictures with us? Thanks! The Pennells, Macon, GA