The Pattersons are building The Oliver House Plan 1427 in Michigan!
Follow the progress in this Rendering-to-Reality story, from foundation to move-in ready!
Update: Move-in Ready!
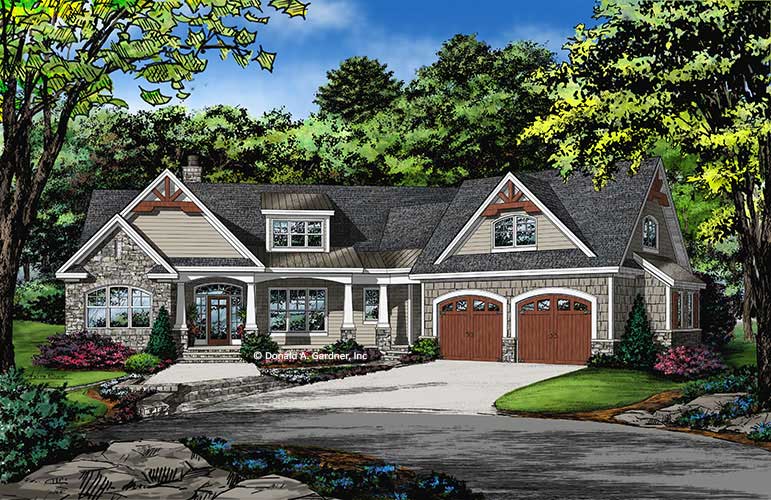
The Oliver House Plan 1427
Getting Started:
Mike and Leslie Patterson currently own a 900 square foot home on a beautiful 5-acre lot. With a two year old son and a dog, they quickly began to outgrow their small home and started looking for something larger with acreage and a view. They wanted their next move to be their “forever” home and knew they needed a one-story with a split bedroom layout. Leslie says “After a year or so of looking at other houses, we decided that we loved our current property so much that we wanted to stay, but the house was just not going to work for us. So, we started looking at floor plans. I think I looked at every floor plan ever made before I decided that the Oliver was the right one for us!”
They began construction further back on their property and positioned the home to take advantage of the view and sunsets. Once the new home is built, they will have their current home moved off of the property.
Leslie’s father is the general contractor over the project and they are hiring subcontractors as needed while doing a lot of the work themselves! So far they have finished the foundation and started framing. They expect the roof to be on within a week or so. Mostly keeping the plan as is, they made one minor modification to the secondary bathroom bumping out the wall to make room for a double-sink vanity.
Click here to see Foundation & Framing
Click here to see Exterior & Interior Finishes
Move-in Ready:
Are you building a Donald Gardner design? We would love to feature the progress in our Rendering-to-Reality series. Contact us at 1-800-388-7580 or email [email protected].

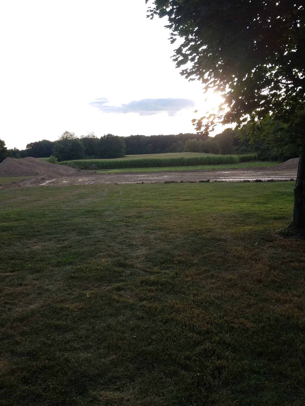
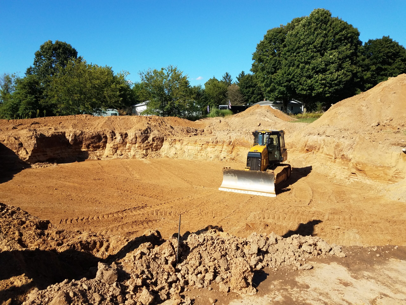
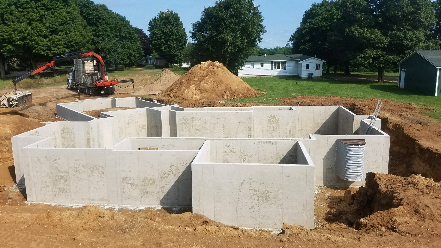
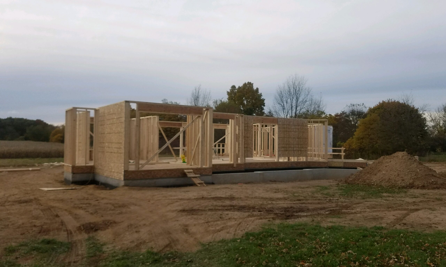
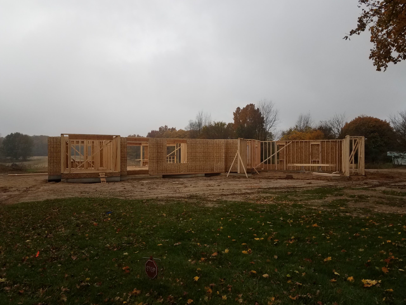
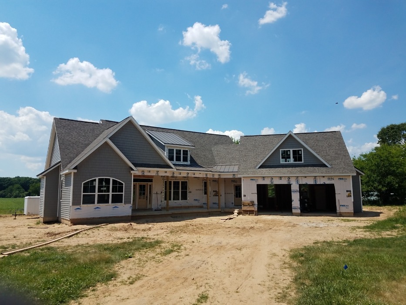
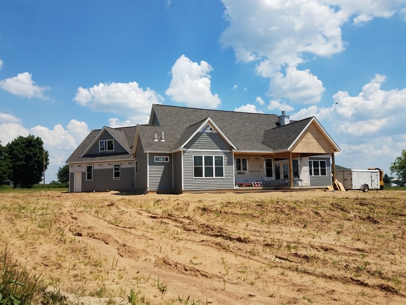
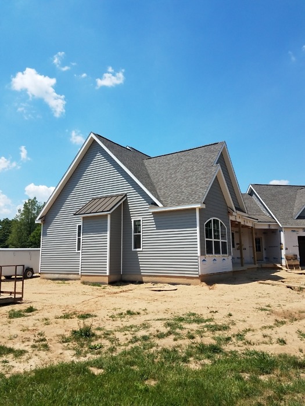
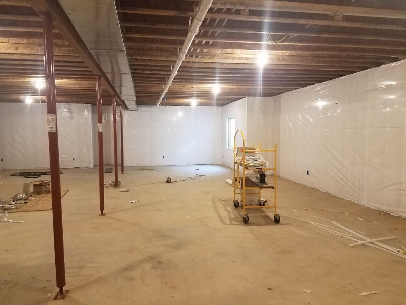
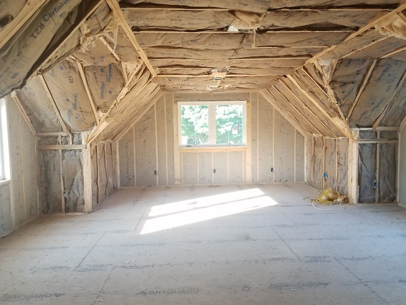
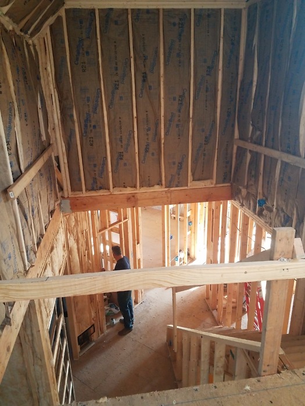
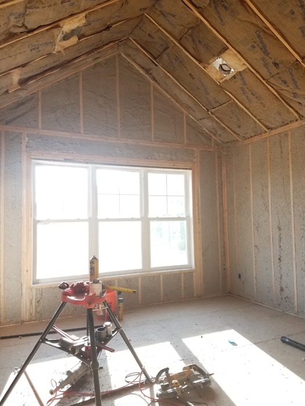
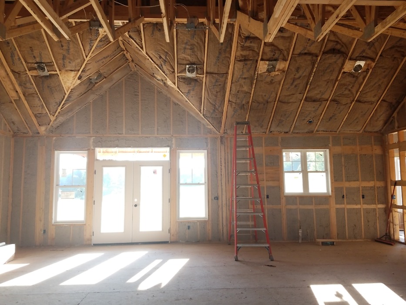
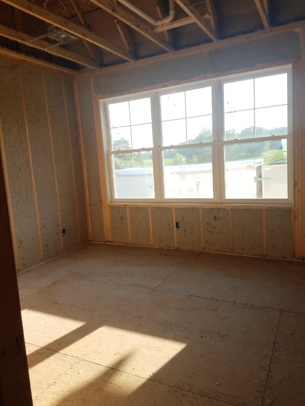
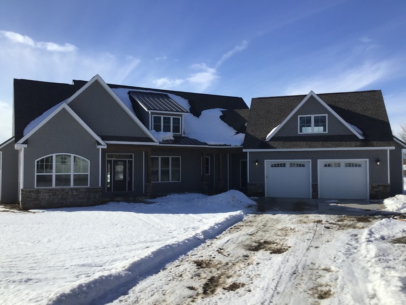
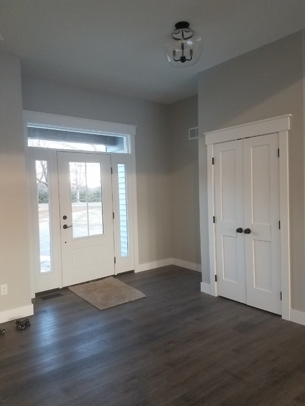
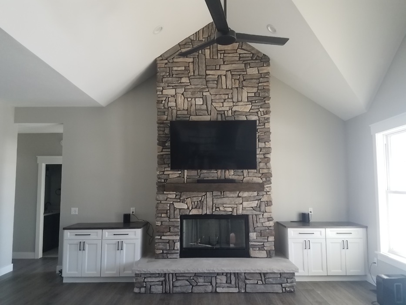
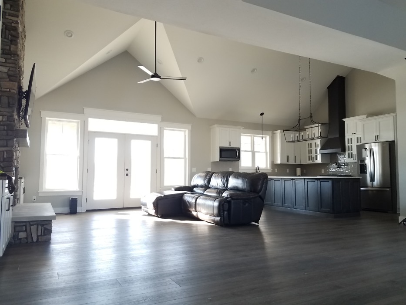
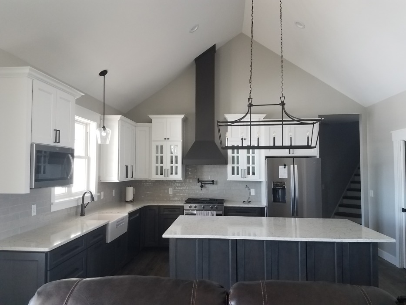
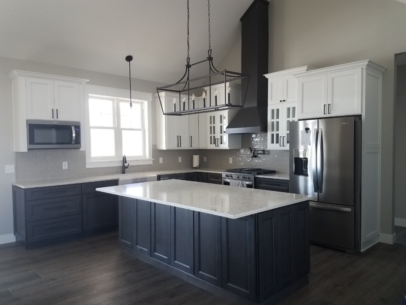
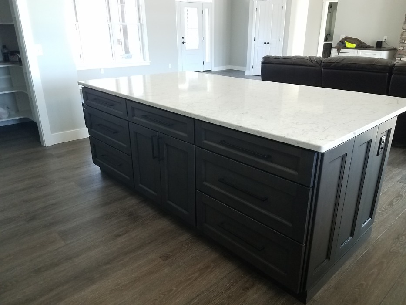
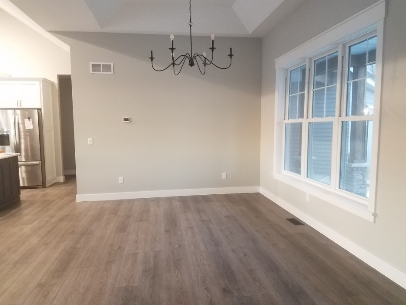
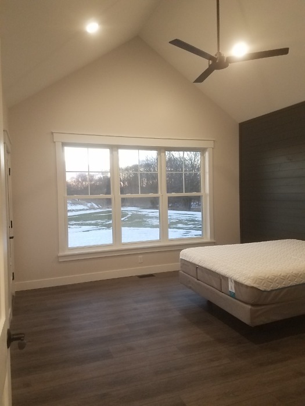
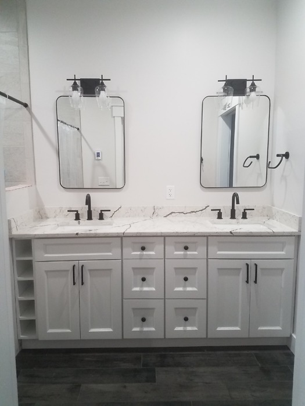
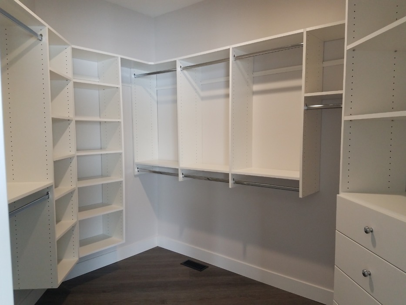
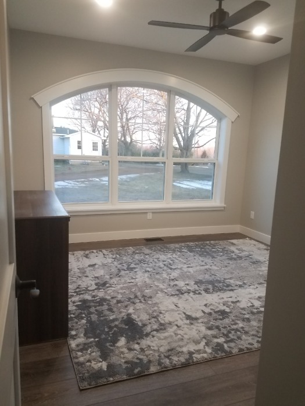
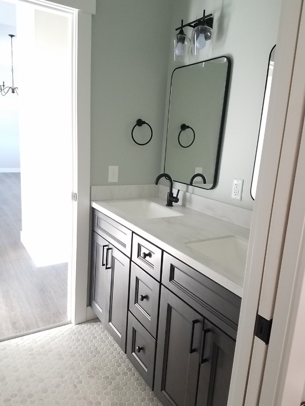
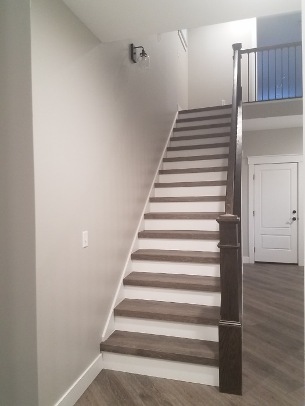
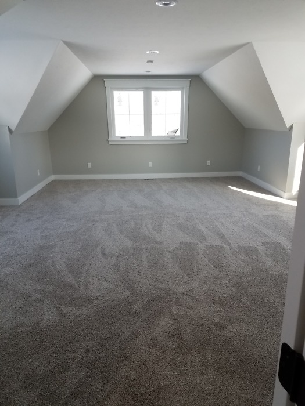





Is there a way to see the basement or is there a plan of the basement to look at before I make a final decision on purchasing?
Hi Kimberly! This homeowner modified The Oliver to add a basement. If you are wanting a walkout basement, we do not have this option readily available but you can request a modification. Please let us know if you have additional questions.
Can you provide the total amount of yards it took to pour all the walls? Thanks!!
Hi Jeremy! Our plans are stick framing. We do have a materials list that you can purchase for The Oliver house plan. You can order on our website or by calling our customer service team at 1-800-388-7580.
We live in Michigan as well and are looking to build The Oliver. Would it be possible to walk through your home?
Hi Donna! Where in Michigan do you live?
We live in Capac, MI.
We are in the kalamazoo area.
Hi Leslie, did you modify home plans? We would like a half bath somewhere near mudroom. Hard to picture how big 2025 one level square feet. We currently live in a two story 3400 square foot home. We are also trying to visualize removing 3rd bedroom and extending length of the living room.
We did make a couple modifications. We bumped out the bathroom between the 2 bedrooms so that it has a double vanity. We did also add a toilet and laundry sink in the laundry room, right off of the mudroom. If you want to video chat to get a look at the space, I could do that. Feel free to email me at [email protected] and we could set something up!
We built the Crabtree plan in 2004 which had a high cathedral ceiling and it was hard to heat. How high is the cathedral ceiling in the greatroom of the Oliver? Can this ceiling be changed to a vaulted ceilng which is not as high?
Hi, Dena! The ceiling height in the great room of The Oliver is 18′. You can change the ceiling height to make it lower if you prefer.
Hey I am very curious what this final house cost (not including the land) if someone could please let me know!! Very in between this plan, and the Atticus!
Hi Lauren, I’m afraid we are not able to provide cost to build estimates. It can vary greatly depending on where you are building and the quality of materials that you select. A local builder may be able to help with an estimate, though. And we offer material lists and review sets that can help to get an accurate estimate. Let us know if you would like more information about these products – 1-800-388-7580.
Love it!
Thank you!