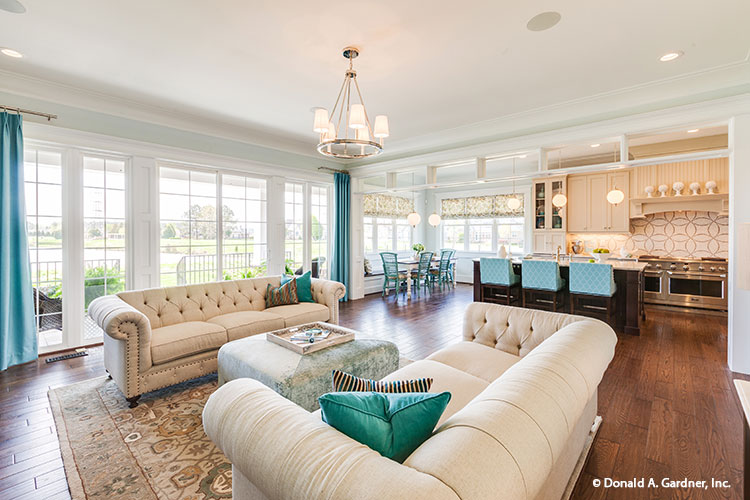Open floor plans are one of the most highly requested features in home plan design!
Take a look at most contemporary house plans and you will notice one thing in common: an open design. Open concept floor plans create one large space that flows from one area, like the living room, to another, like the dining area, with minimal barriers. Open floor plans take the “great room” and expand it even farther, combining the kitchen, study and even media room into one large open space. Why did this home plan develop, and is it just a passing fad like the formal dining rooms of yesteryear or is it a design that is likely going to stay?







Recent Comments