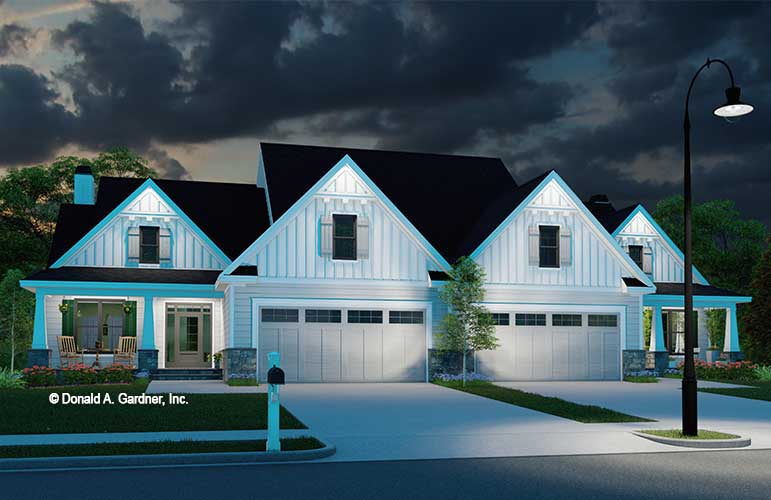
The Phelps house plan 8102 is now available!
Discover double the cottage charm in this efficient one-story duplex design from Donald A. Gardner Architects. Mirrored gables, shutters, and a cozy front porch enhance the façade. Each unit has a two-car garage with storage space.

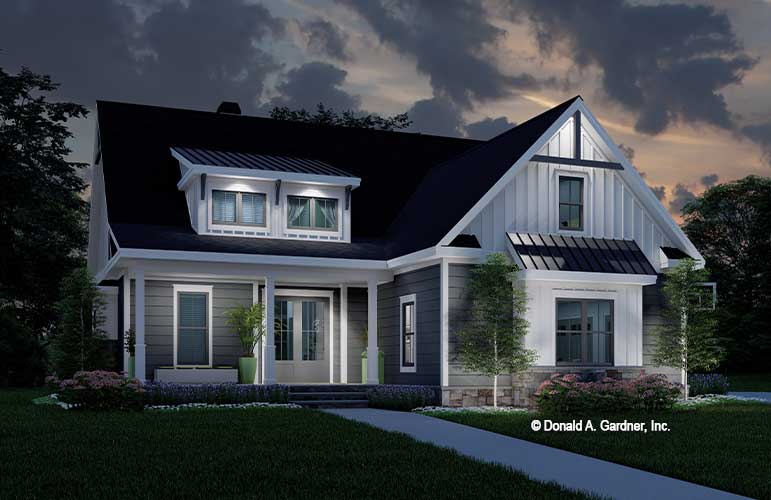
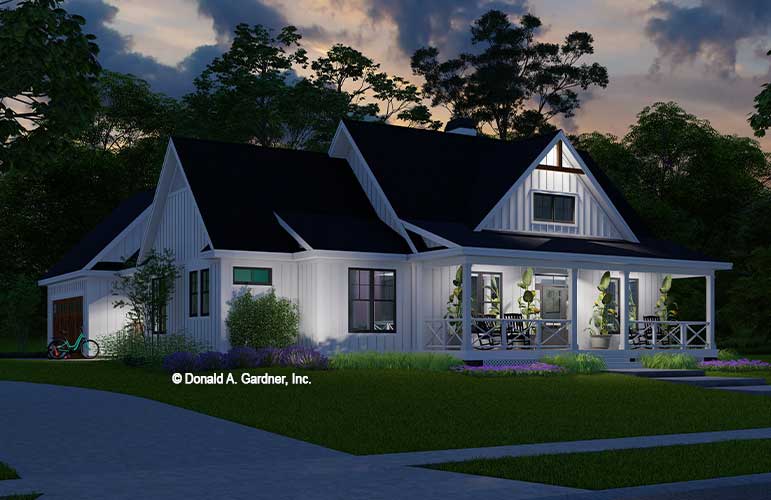
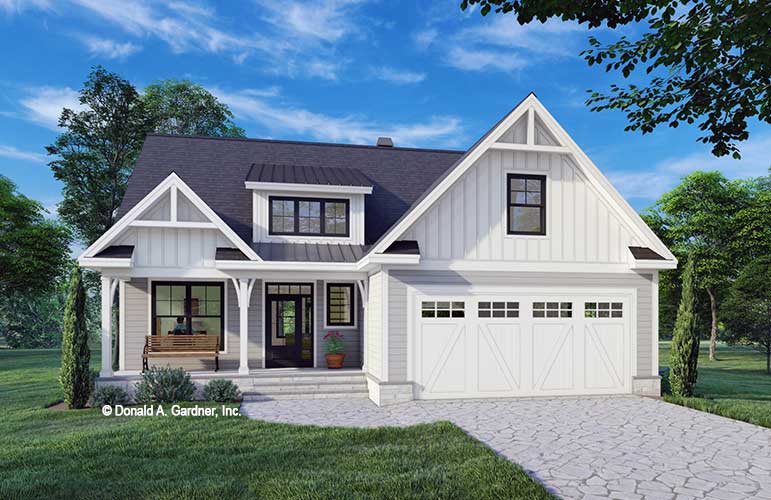
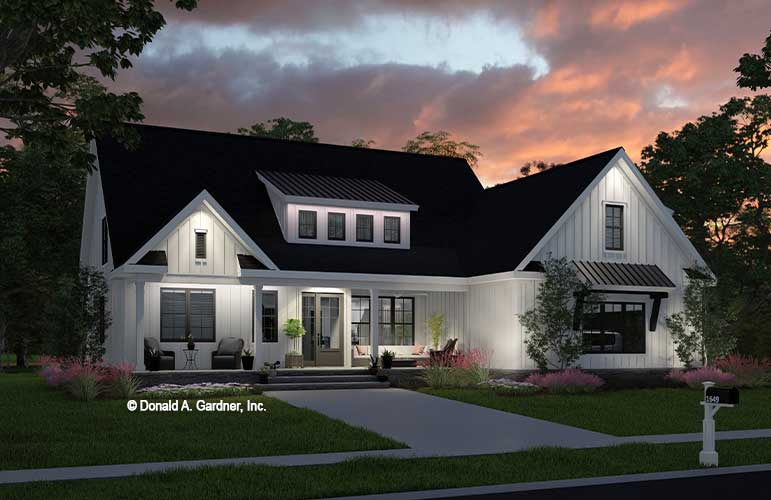





Recent Comments