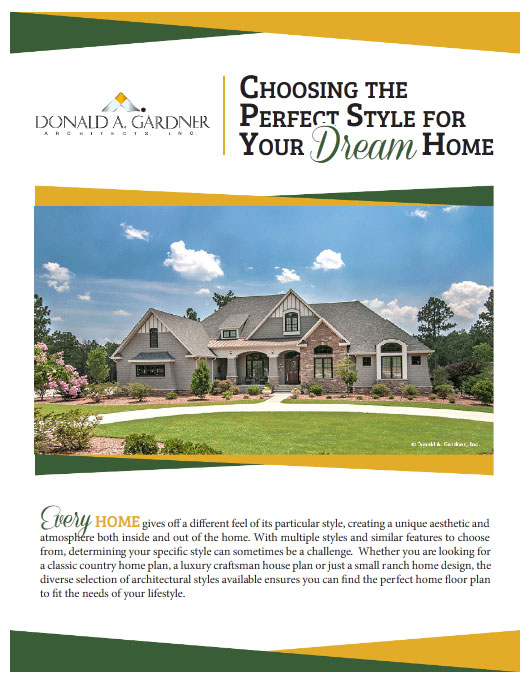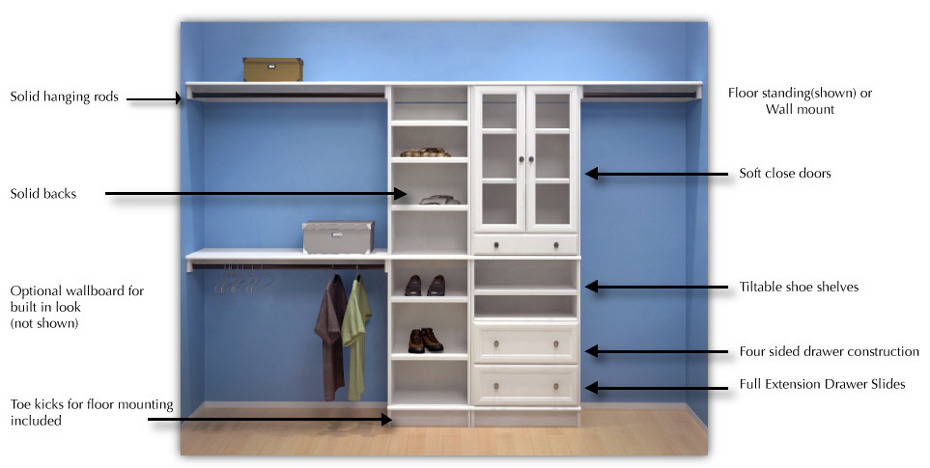
With hundreds of styles to choose from, finding the perfect solution for your dream home floor plans proves to be a daunting task for anyone. With each style designed to give off a different feel and atmosphere both inside and out, determining a specific style that meets all of your lifestyle needs may be a challenge. From classical country homes to small ranch house plans, understanding what each different style offers a homeowner can help one to better choose the home design that is perfect for their needs.
Assessing Your Situation
Before you begin browsing the hundreds of different styles of home floor plans, it is important to first take the time to carefully plan out both your needs and limitations to make sure you choose the style that provides the best fit to your home needs. When looking at new home designs, think of the characteristics of homes you have lived in throughout your life. What features did you like? What did you dislike? How much living space do you need? Establishing a list of features to look for with your new home can help you to better select one that is suitable for you and your family.
Beyond the features, it is crucial that you take note of any restrictions of limitations you may have in place when choosing your home design. If there are any space limitations on the lot you plan to build on? What is your planned budget for your new home? Your answers to these questions can help you when it comes to selecting your home floor plans.
Choosing a Floor Plan Style that is Right for You
After you have carefully assessed your needs and restrictions, you can then begin to identify a specific style that is the best fit for your home. When looking into different styles, work to understand the pros and cons of each. Prioritize the features that you simply cannot live without and make certain that the final floor plan you choose either has these features in place or can be easily modified to include them.
When narrowing down your decision, look at the other home styles in the area of the lot you plan to build on. Consider if your dream home will be a welcome fit to the neighborhood. Most importantly, the floor plan you choose should feel like “home” to you. When looking at home floor plans online, focus on how you can make your home even more personalized. Think of your home floor plans as the blank canvas for which to paint your dream home and design style onto.
Choosing a home style suitable for your floor plan needs may be one of the biggest decisions you face, so do not hesitate to consult the professional advice of architects or designers. Not only can they help you determine the home floor plan that best fits your needs, but they may be able to modify an existing home floor plan to help turn your dream home into a reality.
No matter what design you make with your home floor plans, it is important that you purchase your plans from a professionally respected architect. Choosing from the hundreds of floor plans and home designs available through Donald A. Gardner Architects guarantees you just that. Since 1978, every home plan designed by Donald A. Gardner Architects is guaranteed to provide functional living and timeless design. Additionally, our home floor plans are easily modifiable to fit any lot limitations or your specific needs. Contact Donald A. Gardner Architects today, and let us help you move one step closer to making your dream home a reality.
Free Download: Choosing the Perfect Style for Your Dream Home by Donald Gardner











Recent Comments