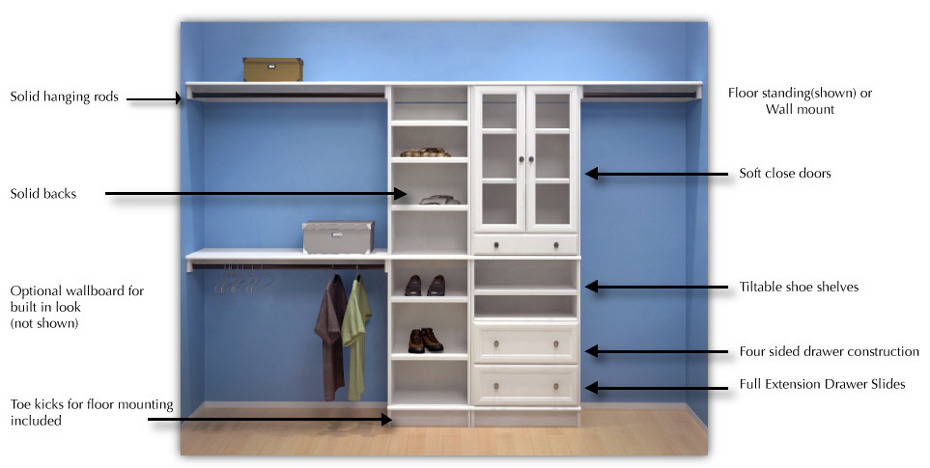WoodTrac Closet Kits help you get organized and make the most of both walk-in and reach-in closets.
With tons of customizable features and solid wood shelves and railings, WoodTrac closet systems work well in any closet in your home. Wood shelves allow clothes to be stored without the impression marks associated with wire shelving – and they are much easier to clean. Options include double hanging rods, shelving, or doors and drawers. The new reach-in closets are available in white, cherry and espresso finishes and can be installed for under $200 in a space up to 8 feet wide.
Plan your space
A handy tool on their website lets you design the perfect system for your needs. Just plug in the left, middle, and right wall measurements and select a finish to see the available options.
Contact the Customer Services Representatives at Don Gardner Architects for closet dimensions if you haven’t purchased your home plan yet. Call 1-800-388-7580, or email [email protected]!
Installation is simple and fast
Easier to install than custom closets, WoodTrac’s cleat system secures the kit to the wall, supports shelves and creates a finished furniture appearance. Cleats are run wall-to-wall and screwed into studs for maximum holding strength. Cabinets are pre-routed and hardware is included, so all you need is a tape measure, level, drill, screwdriver and saw. Here’s a quick how-to video:








Recent Comments