The Westlake Plan 1332-D is under construction in Lake Martin, Alabama!
Bobby Cannon Homes is currently building The Westlake plan 1332. Follow the progress in this Rendering to Reality series!
Update: Completed Photos!
Click here to see framing
Click here to see Pre-Construction
Pre-Construction:
This plan is designed on a hillside walkout basement foundation. The basement has been dug and the builder will begin pouring the basement walls soon!
Check out the gorgeous view on this lake front property!
Move-in Ready:
About The Builder:
Bobby Cannon of Bobby Cannon Homes builds custom and spec homes in the Lake Martin, Alabama area. Bobby focuses on building personal connections with his clients and builds at a low volume to put his full attention into each project. For more information visit Facebook and Houzz or call 334-559-0302.
Are you building Donald Gardner house plans? We would love to feature the progress in our Rendering-to-Reality series. Contact us at 1-800-388-7580 or email [email protected].

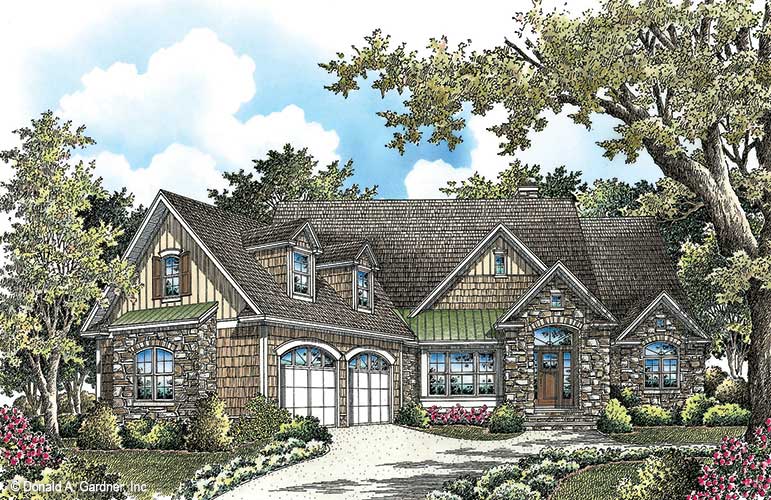
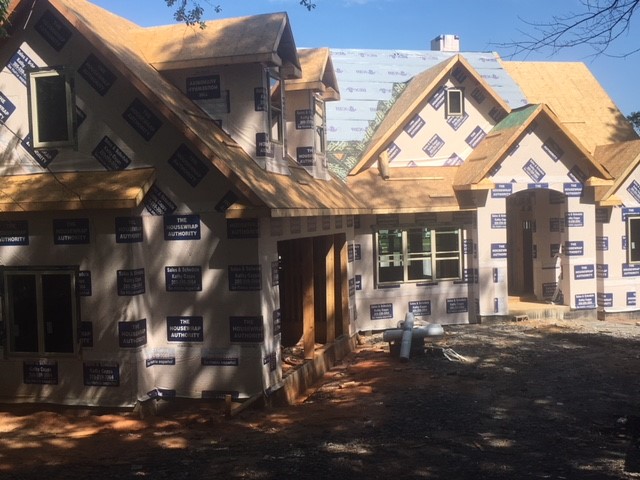
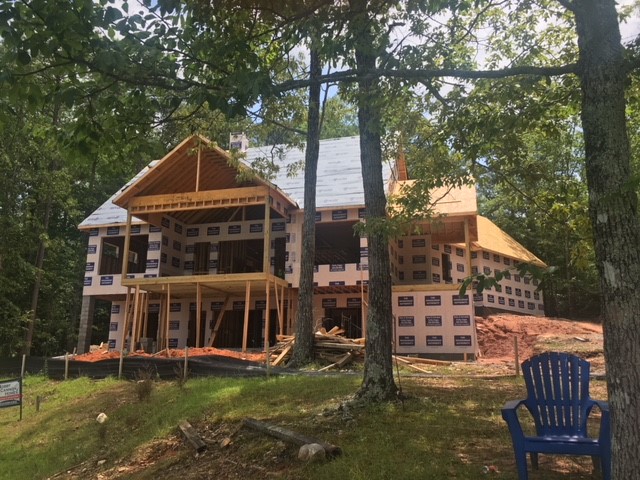
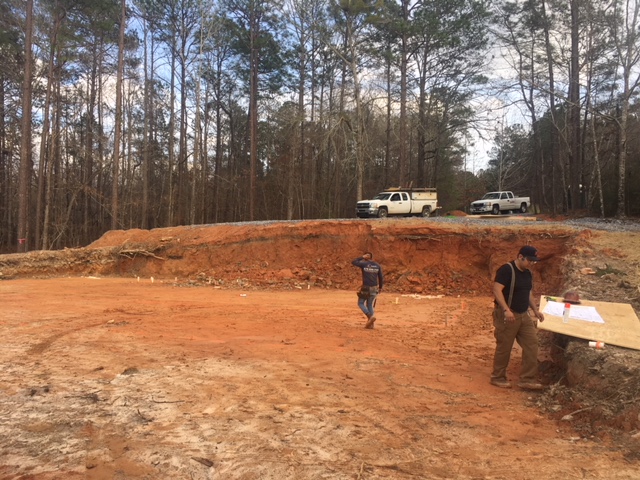
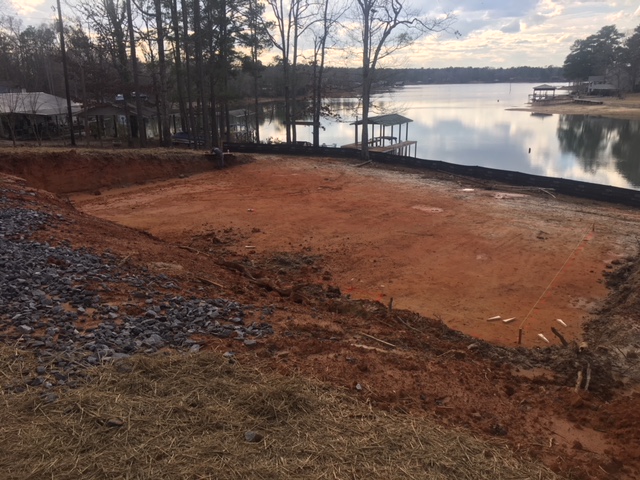
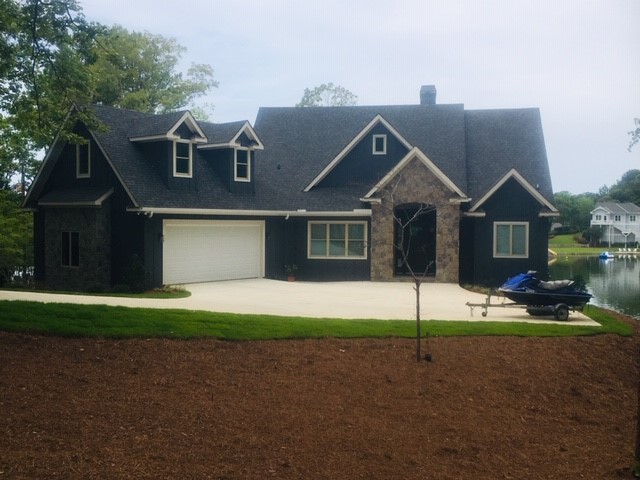
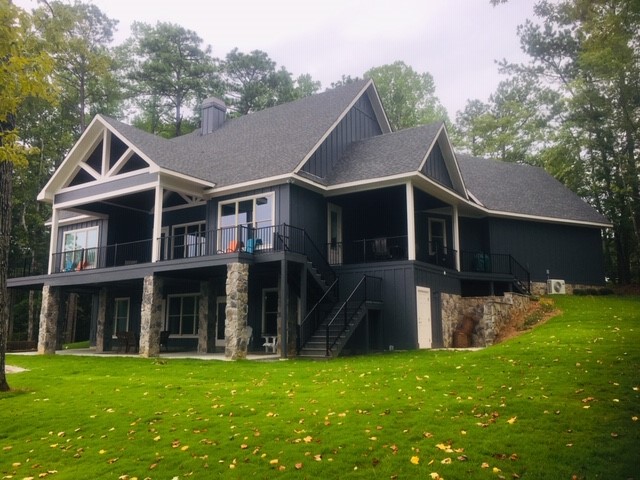
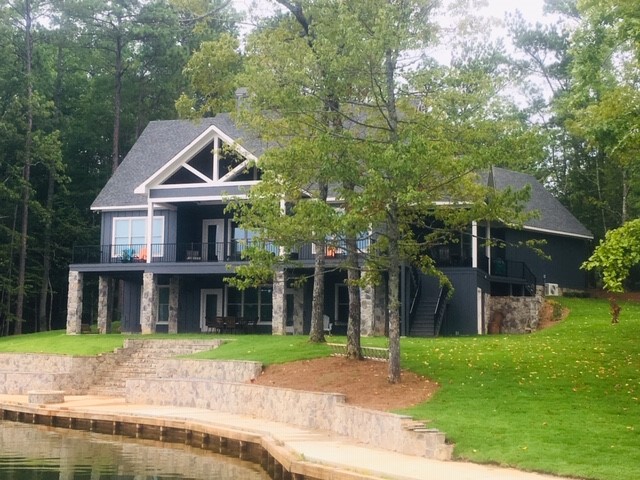





Hi Echo,
Is it possible to just eliminate the basement and have a slab plan of the main level and bonus room. I’m thinking making a hallway to the master or storage where the stairs to basement are currently.
Hi Jana! Yes, we can help with those modifications! Let us know if you have questions about that process – 1-800-388-7580 or [email protected].
Are there any new updates on this house? We are building in 2020 and would love to see this finished.
Hi Michelle! We’ve requested updated photos. Hopefully we’ll get some in soon!
Thank You!