The Hinnman 1242 is under construction in Wilmington, NC!
Update: Completed Photos!
Senter and Weigand Home Builders has completed construction of The Hinnman house plan 1242. Follow the progress in this Rendering to Reality story, from foundation to move-in ready!
Move-in Ready:
Siding and Trim:
This home is almost complete and we have more photos coming soon!
Framing:
The first and second floor framing is done and the roof is on. Now it’s time for siding!
Foundation:
The Hinnman is being construction on a raised slab foundation.
About the builder:
Neil Senter and Tim Weigand are the General Contractors of Senter and Weigand Home Builders. Neil received his degree in Management and Marketing from the University of North Carolina Wilmington, and after working in various aspects of the industry, he decided to team up with some of his closest friends, and form S & W. He brings a wealth of knowledge to the team, including experience in the home assessment, residential framing, and landscaping fields.
Tim has over 20 years experience in the building industry, building quality homes from coast to coast. He has extensive knowledge of a wide variety of construction methods and techniques thanks to his hands-on experience as a carpenter, as well as studying Construction Management at East Carolina University.
Heather Senter is the Director of Operations and she brings a decade of success in real estate sales and project management to the S & W team.
Are you building a Donald Gardner design? We would love to feature the progress in our Rendering-to-Reality series. Contact us at 1-800-388-7580 or email [email protected].

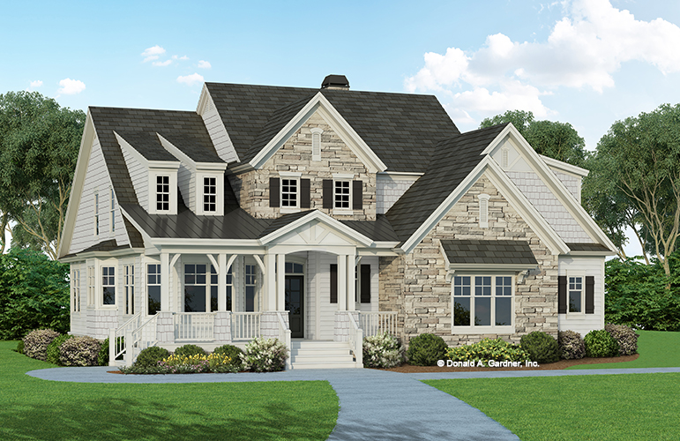
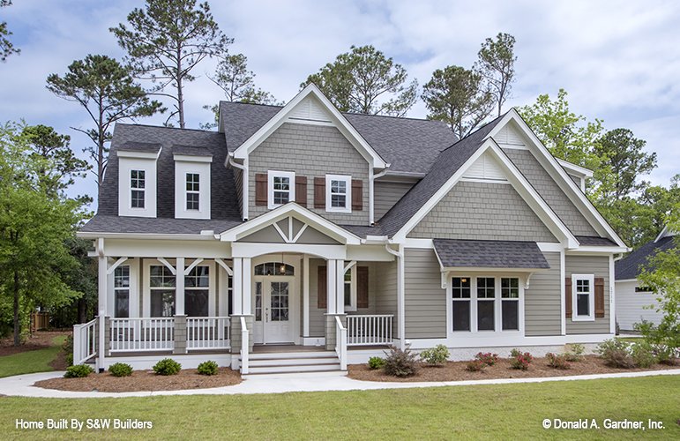
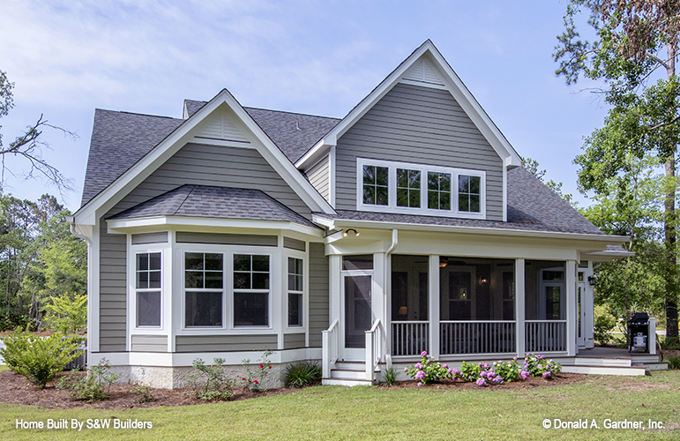
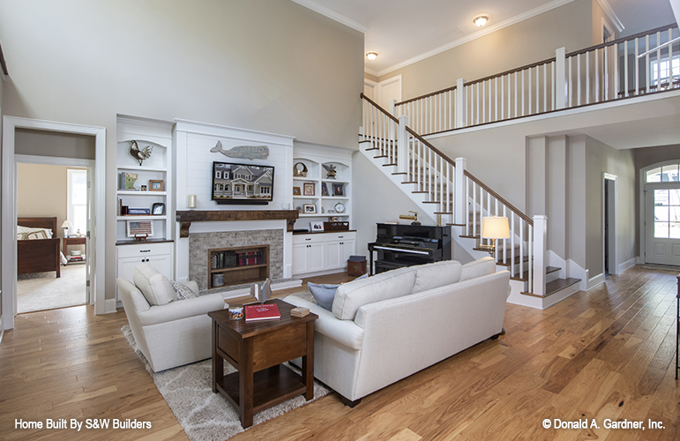
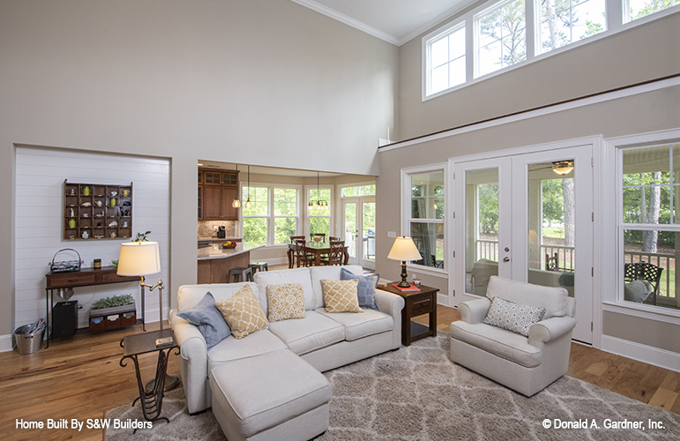
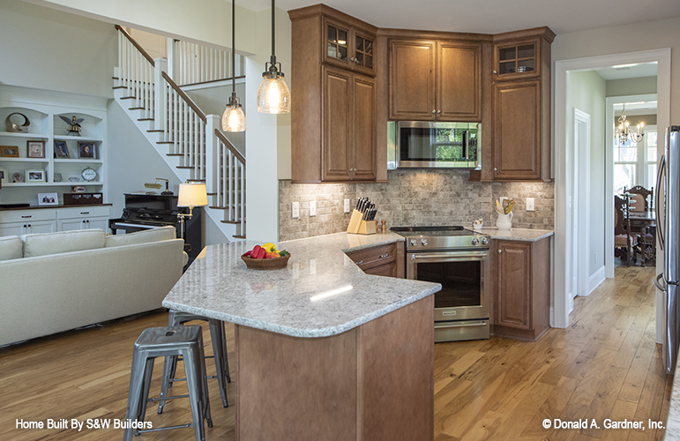
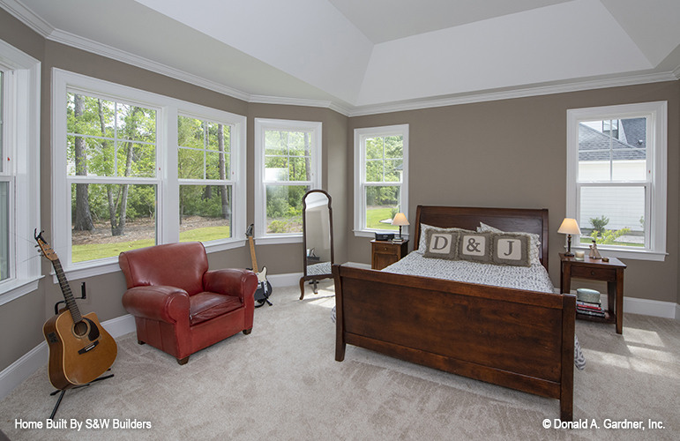
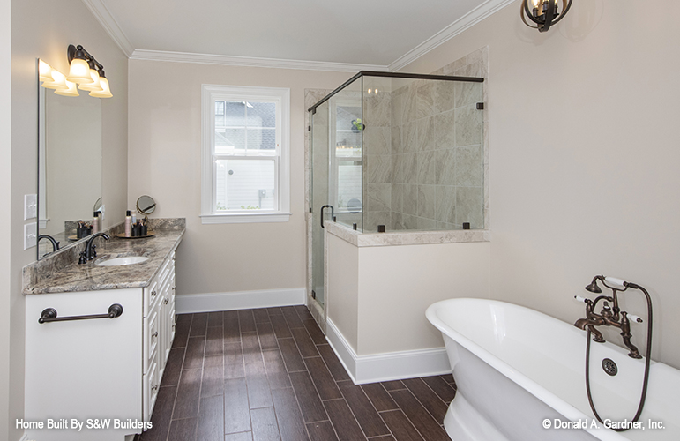
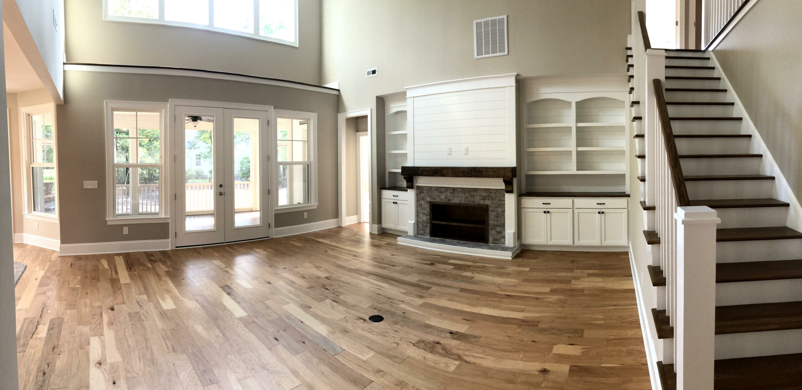
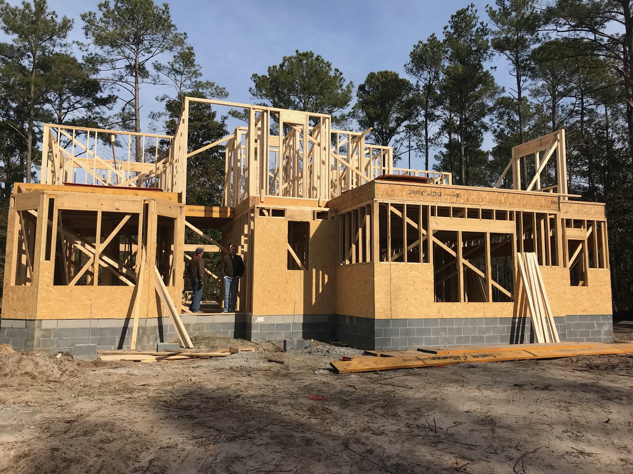
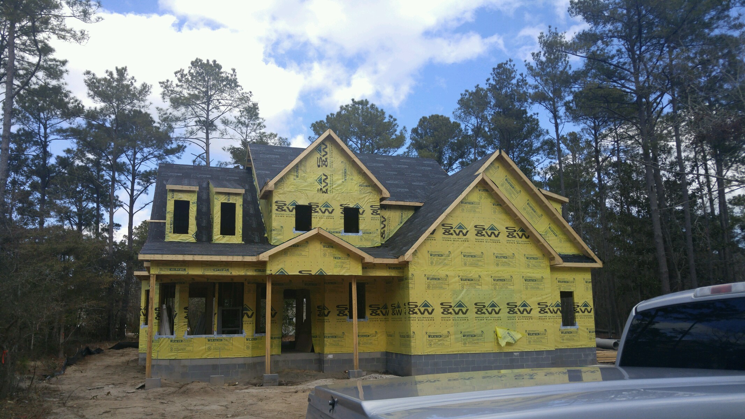
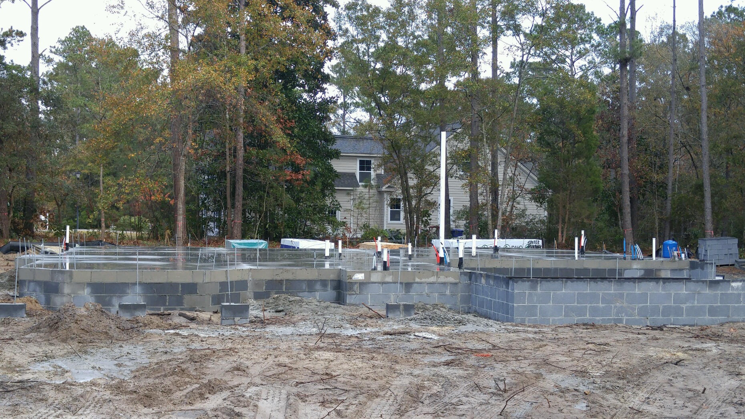





Can anyone share more pictures of the interior finished? Thanks so much!
Hi Eileen. Unfortunately, this home sustained hurricane damage. We don’t have any updates at this time.
Hi Eileen, we received some completed photos!
My wife and I are down to the top three home plans and the DG Hinnman is our favorite. Does anyone have pictures of finished rooms? We’re trying to envision the kitchen, study, pantry, and how the main family room looks. We’re ready to pay for a few tweaks (remove soaking tub, wall-off laundry room, increase garage) and then finalize plans for our builder. Thanks in advance!
Hi Jay, we will hopefully have some finished photos soon!
We built the Hinnman in S.C. about four years ago and we love this house! It would be difficult to choose our favorite feature but we are able to spend a large part of the year on the back porch since there is partial shelter on three sides. You’ve made an excellent choice and we hope you will enjoy your new home as much as we have.
That’s wonderful! Thank you for sharing!
Thanks Sylvia and Ronney. Homeowner here. We actually came across the Hinnman design by accident on a different builder’s website here in Wilmington, NC. That’s when we learned about Don Gardner. My wife and I then poured through many house designs on the DG website, but kept coming back to the Hinnman. We were so lucky to find our builders, S&W, here in Wilmington, to take on this project. We’re all very excited about our new home. Our teenage kids have picked out their bedrooms, while my wife and I try to keep sane while picking out all the fixtures and features for the house. Can’t wait to move in.
Hi David!
My husband and I are in NC as well and are about to buy this floor plan to build! We actually got married in Wilmington. Do you think it would be possible to send pictures of what you did with the pocket office?
Ashley Williams
[email protected]
We have chosen this house to be built in Virginia. We are absolutely in love with the design. I, too, would love to see the finished bedrooms and what new homeowners have done with the pocket office and the pantry. Also if there are any bonus room pictures that would be appreciated also. We are very excited although we are just now in the clearing process of the 24 acres that we purchased for our home. Thanks for any pics!