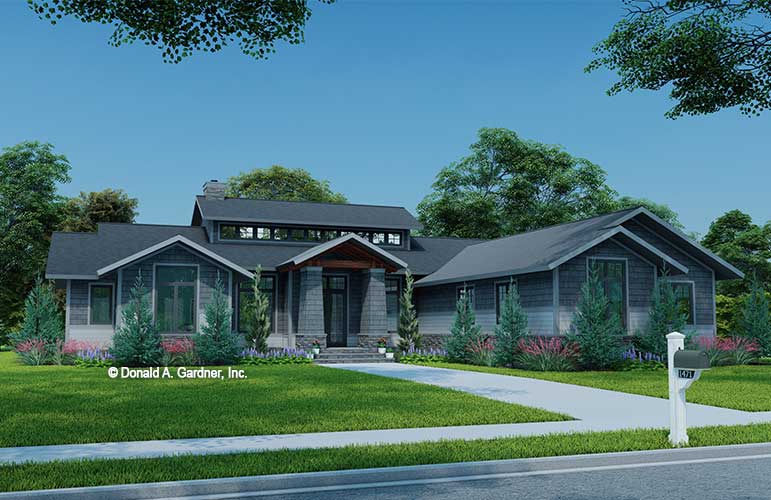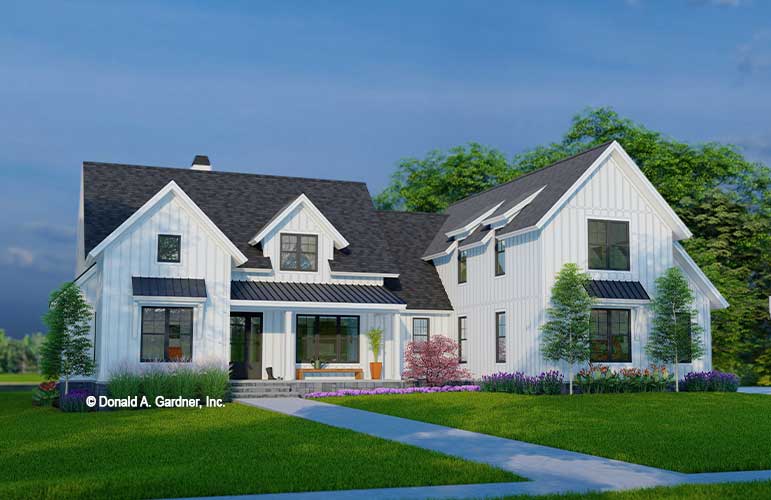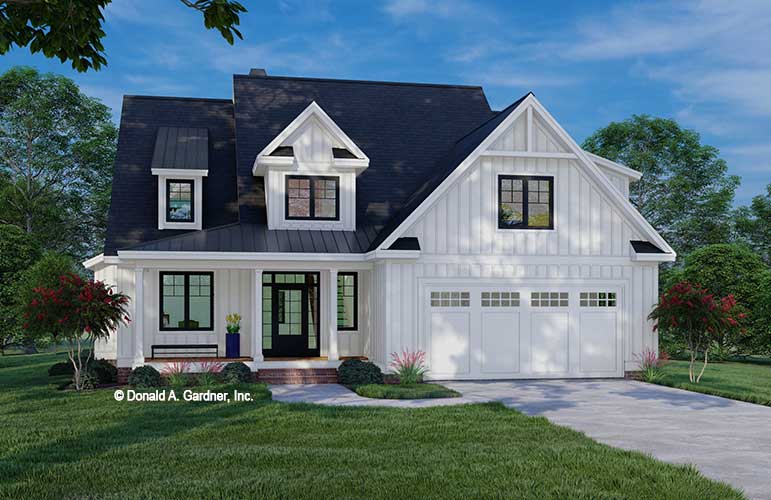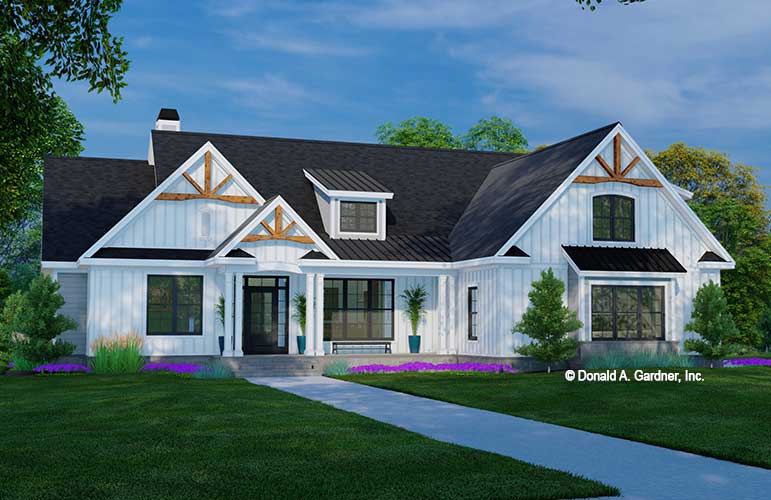The Pruitt house plan 1471 is now available!
This contemporary ranch house plan from Donald A. Gardner Architects is wrapped in stone and cedar shakes and a low-profile roof is topped with a unique clerestory dormer. Statement columns create a stunning entry, along with French doors that open to storage closets on each side of the foyer.

Modern and open, the great room and dining room are combined with a vaulted ceiling overhead and clerestory windows flooding the space with natural light. The great room enjoys a fireplace with built-in shelves on either side and a wet bar is nearby for entertaining. The kitchen features a cathedral ceiling and an island, and a pantry is only steps away. Outside, the screened porch is topped with a cathedral ceiling and skylights.
The master suite is luxurious with a cathedral ceiling and four skylights to bring in natural light. A sliding door opens to a rear patio to easily enjoy nature or let pets outside in the morning. The master bathroom features a dual vanity, a walk-in shower, a freestanding bathtub, and a skylight. The master walk-in closet is massive with abundant storage space and direct access to the utility room. Across the floor plan, two additional bedroom each have a walk-in closet and share a Jack-and-Jill bathroom.
A side porch provides entry to the two-car garage and multiple storage spaces are available. A powder room and coat closet are conveniently located at the garage entry and the utility room offers a sink and built-in cabinetry.
See all the details of The Pruitt house plan 1471 on our website!










Recent Comments