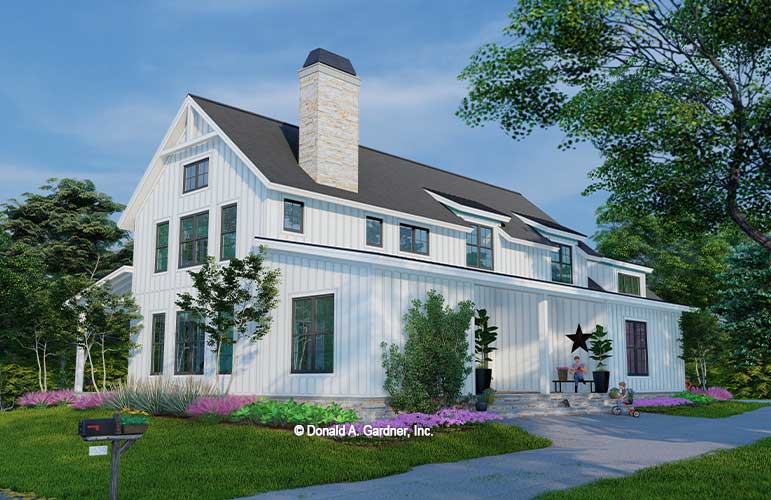
The Buttercup house plan 1639 is now available!
This barndominium house plan from Donald A. Gardner Architects is the perfect blend of country charm and modern amenities. The board-and-batten façade is highlighted by decorative gable trusses and a stone chimney.

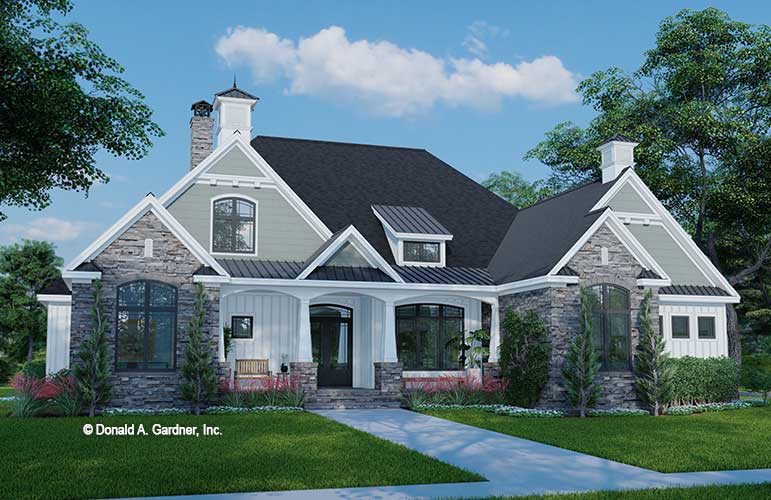
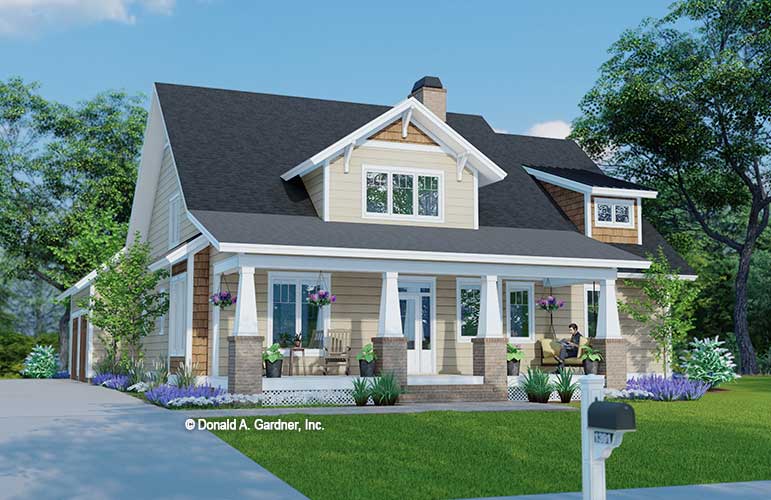
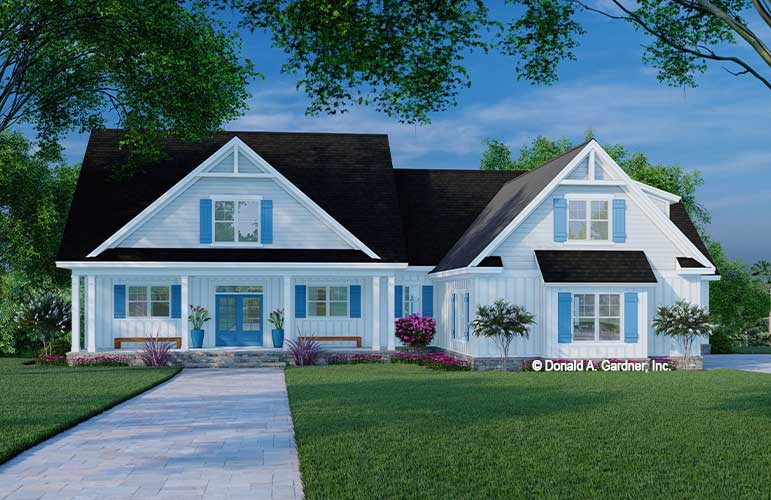
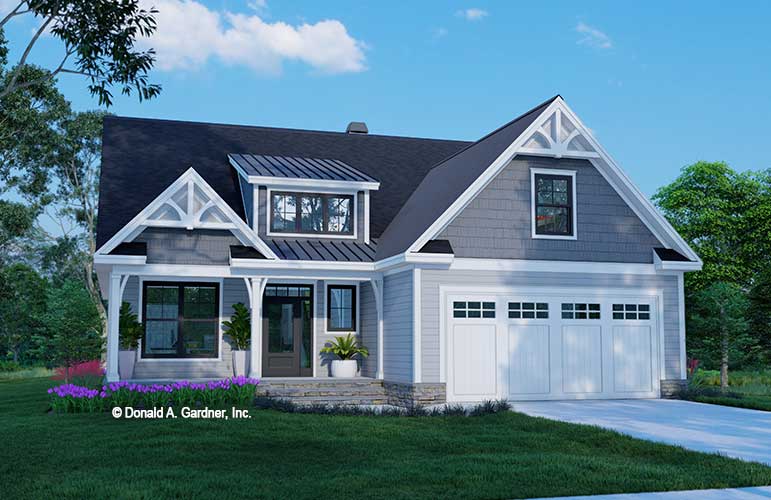





Recent Comments