We are excited to present new photos of The Monarch Manor house plan 5040!
Built by Calvin Snow of CVS Builders, LLC.
Take a tour of this beautiful estate house plan with three-car garage! This 4 bedroom, 4 1/2 bathroom, walkout basement home plan situated on a small lake creates your ultimate escape for rest and relaxation. A stone portico with a timber-wood accent, creates a stunning first impression. Inside, find exceptionally designed decorative ceilings and artistic details throughout. For outdoor living, this design offers a screened porch, private master suite porch, and a spacious rear patio. See all the gorgeous details and photography below!
Foyer:
This grand foyer features a 14-foot tray ceiling.
Wet Bar:
Greet guests with a drink at this custom wet bar.
Great Room:
A stunning barrel-vaulted ceiling is the highlight of the great room.
Open Living:
An art niche water feature accents the kitchen island and open stair case.
Kitchen:
This angled kitchen features a center island with bar seating.
Dining Room:
A dome ceiling accented with curved beams draws the eye upward in the exquisite dining room.
Pantry:
A sliding door to the pantry is a charming addition.
Master Bedroom:
The master suite offers a step-tray ceiling and a private porch.
Master Bathroom:
Spacious walk-in shower and soaking tub in the master bathroom.
Rear Patio:
Open glass doors provide uninterrupted views to the rear patio.
Rear Patio:
A natural stone fireplace on the rear patio will facilitate gatherings.
Screened Porch:
This main level screened porch features an outdoor kitchen and fireplace.
Rear Exterior:
This home enjoys all of your outdoor luxury relaxations!

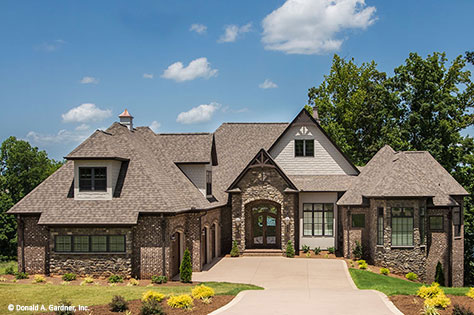
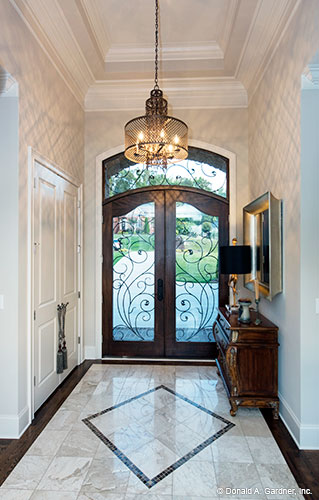
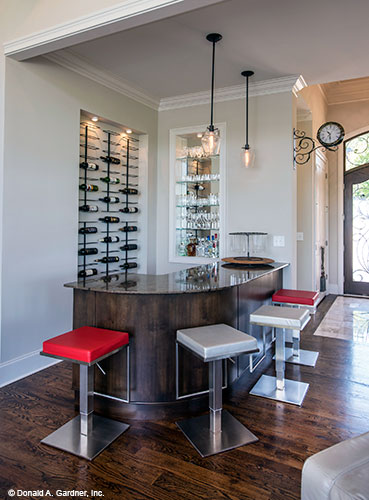
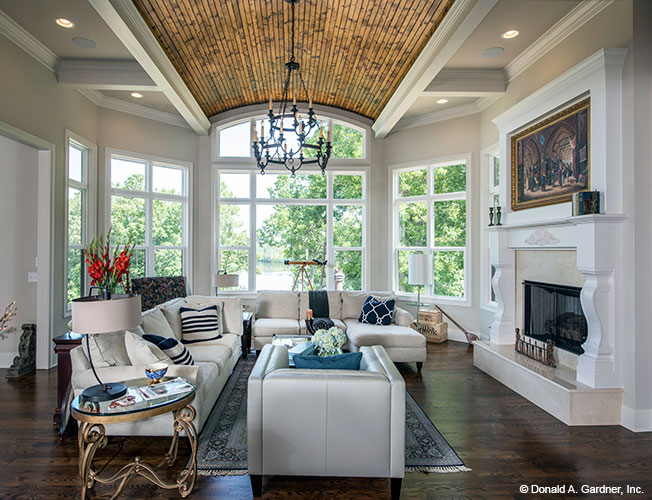
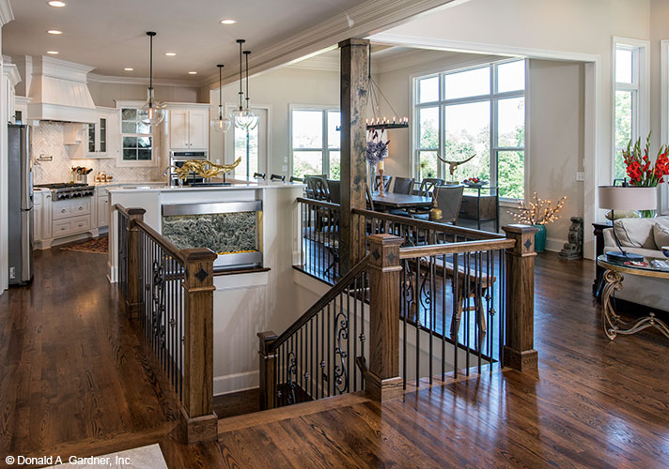
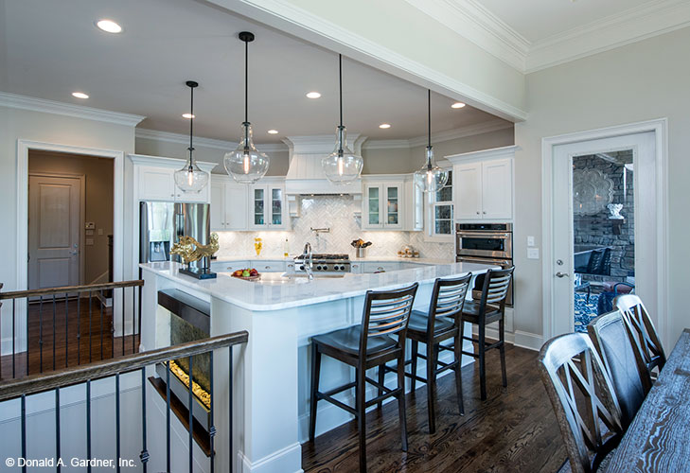
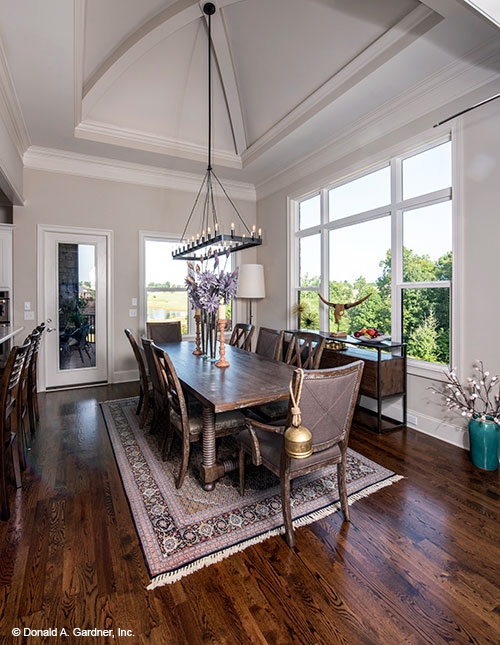
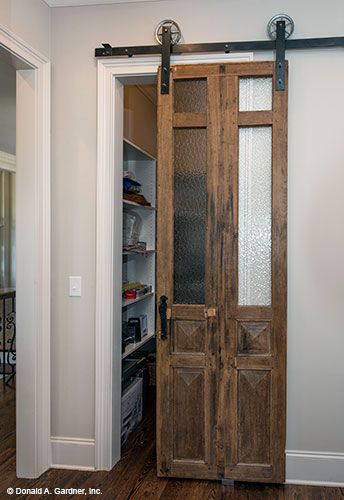
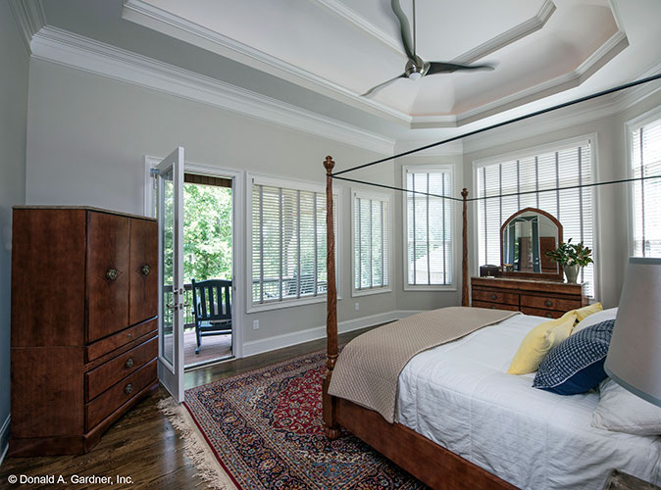
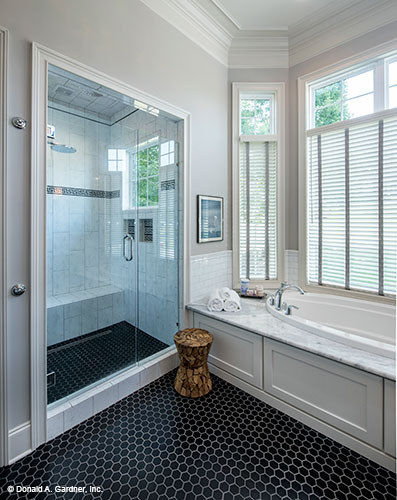
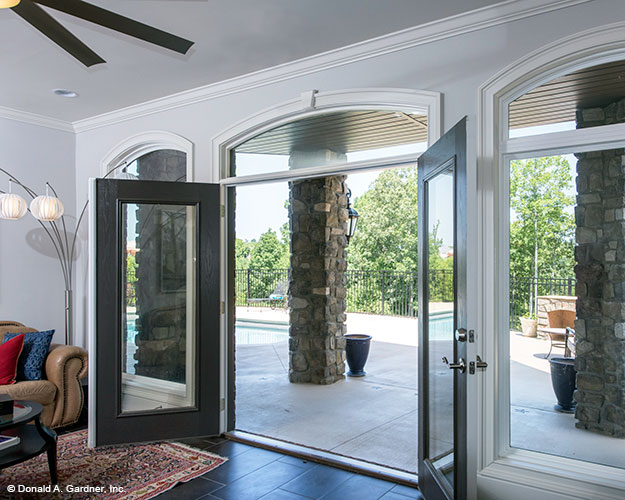
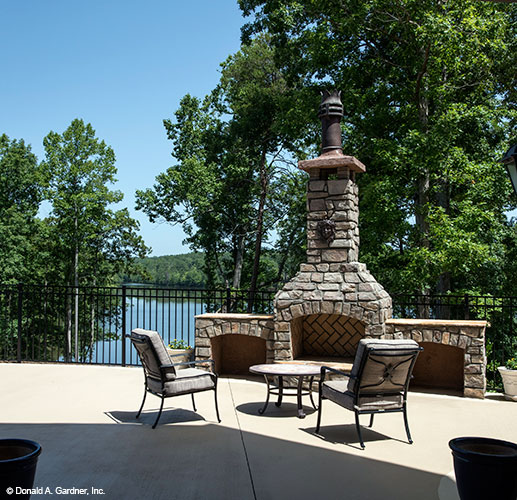
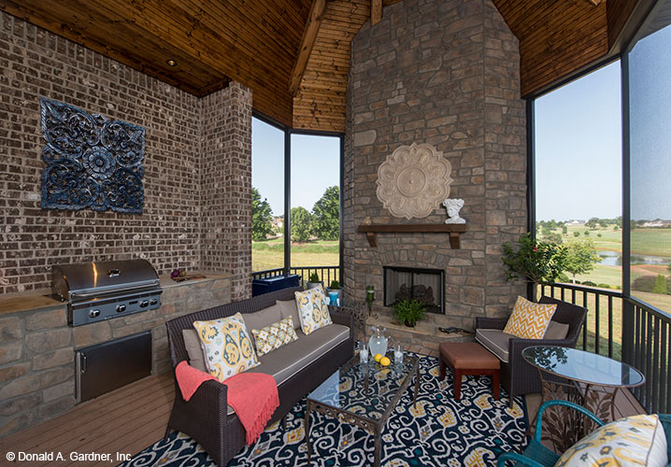
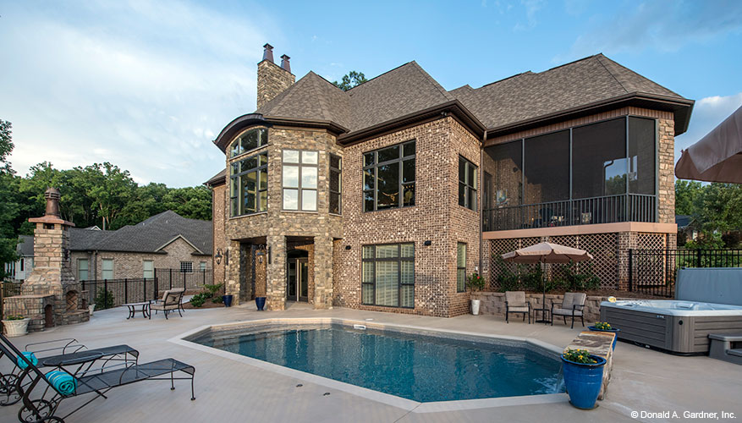





What stone and brick and shingles were used? And window frame color?
Hi Aaron! I’m sorry, we designed this house plan but were not involved in the building process. The specific products were selected by the homeowner/builder and we do not have that information.
Where was the Monarch home built?
Hi Melinda! We do not have the exact location but the builder is located in Reidville, SC.