Simplify your laundry routine with direct access between the utility room and the master closet!
At Don Gardner Architects, we believe in an open-access design process. We release plans to our customers and builders from the conception phase, when they are nothing more than hand drawn sketches. This is done so that we may gather valuable feedback about what you, our customers, like or don’t like, and what features you are looking for in house floor plans. That feedback directly influences our existing plans and future conceptual plans.
One of the most requested features received has been the desire for direct access from the master bedroom closet to the utility room. In response, we have released a collection of house plans with this feature and we have even more that are in progress. View our selection of house plans with a master closet / utility room connection below!
The Jenkins – Plan 1496
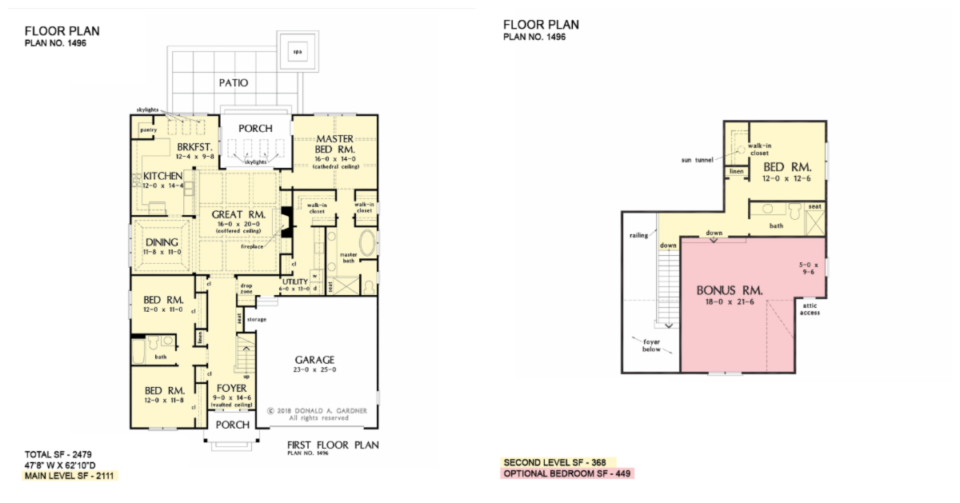
The Jenkins has dual walk-in closets in the master suite and one has direct access to the utility room. A secondary access door is convenient to the other bedrooms.
The Ridley – Plan 1466
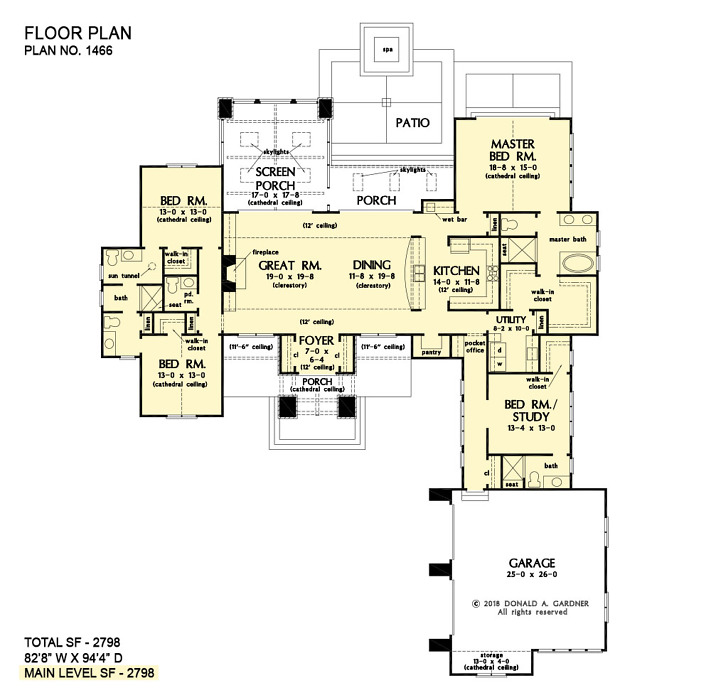
The Ridley offers a massive walk-in closet that is divided, either for couples or to separate seasonal items. Direct access to the utility room is a bonus!
The Ashbry – Plan 1506
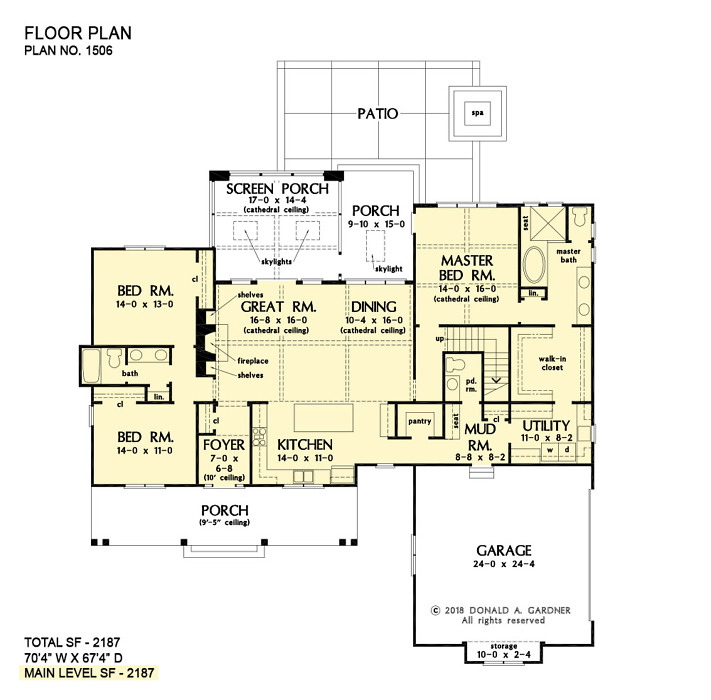
The utility room of The Ashbry adjoins the master closet and mud room for the ultimate convenience.
The Estelle – Plan 1521 – Design in Progress
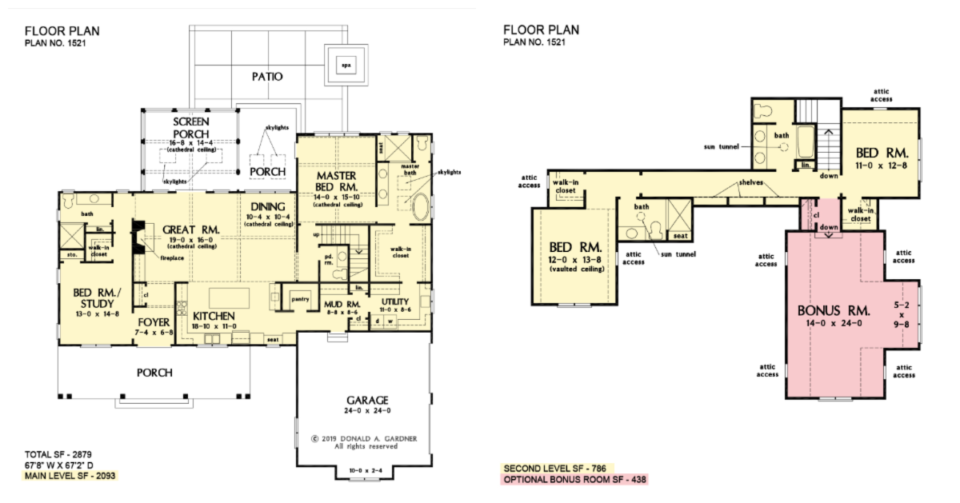
The Lupine – Plan 1487 – Design in Progress
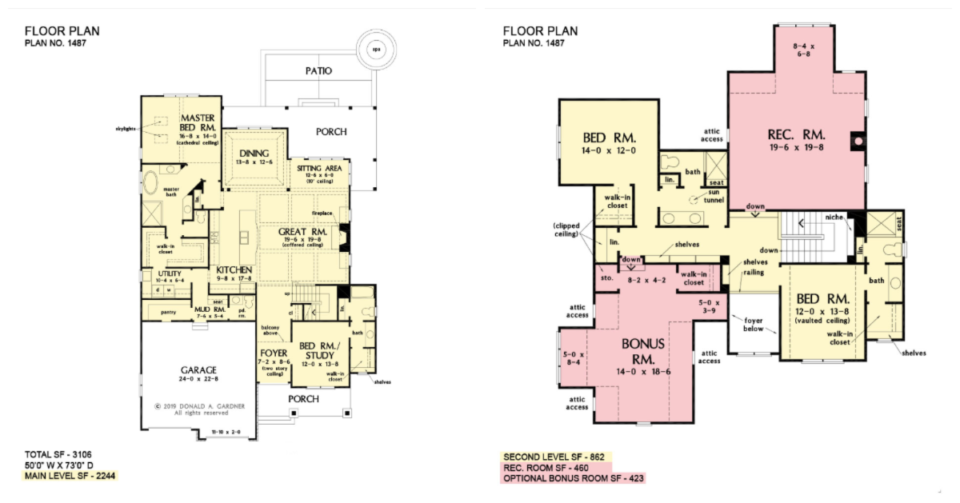
The Applecross – Plan 1501 – Design in Progress
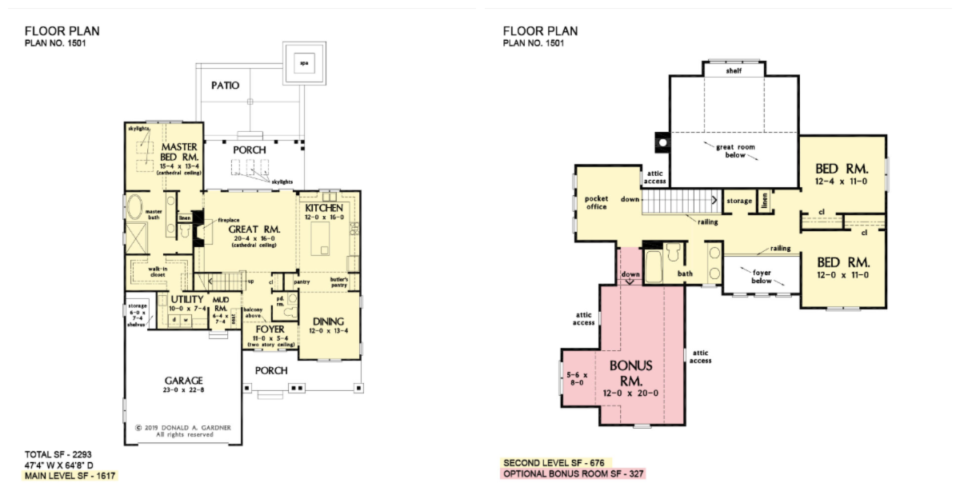
The Paxton – Plan 1510 – Design in Progress
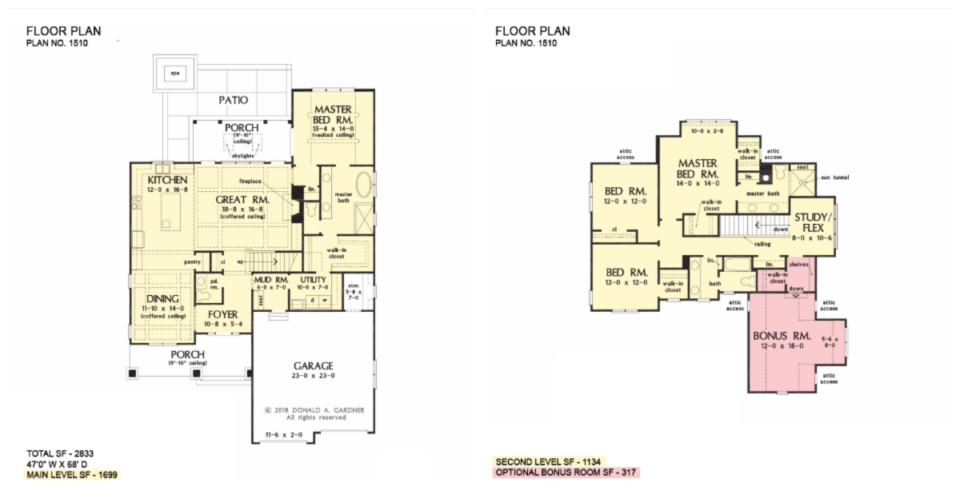
The Lincoln – Plan 1447 – Design in Progress
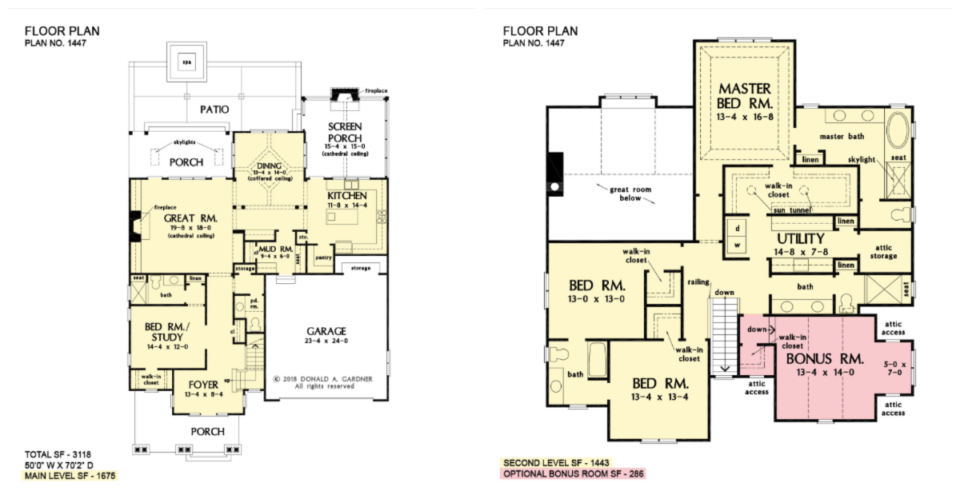
The Pruitt – Plan 1471 – Design in Progress
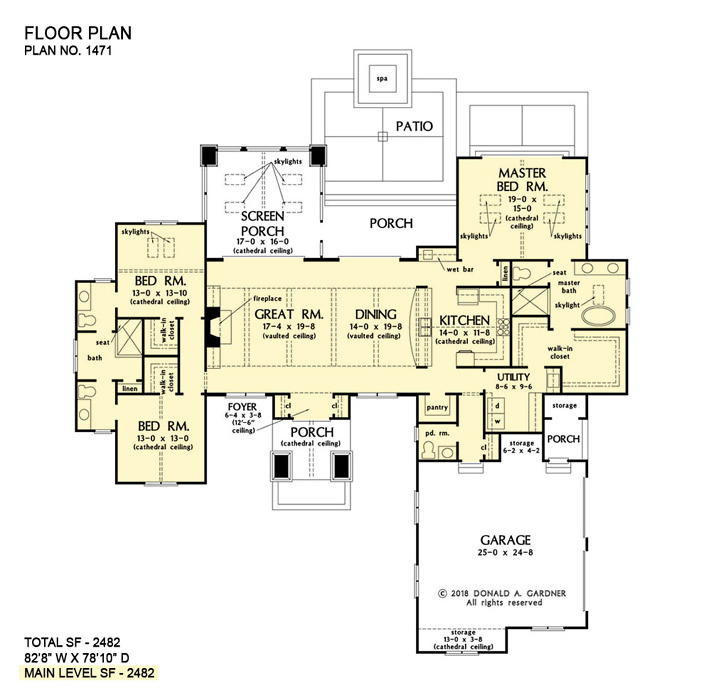
Find your dream home at www.dongardner.com






Having the laundry room near the master is a must for me! I also want a plan that has only one additional bedroom on the main level and the remaining in the basement. I’d prefer the garage to not be on the same side as the master, but it’s not a must have. We live on the lake so we do not want the secondary bedroom on the lakeside (back of house) to block the view of the open areas of the home.
Thank you for you feedback, Dadre! Let us know if we can help you with your house plan search or modifications! 1-800-388-7580 or [email protected].
The plans that I save for my build decision need to have a few certain things which I will list below. I’m so glad to see that you are now joining the master closet with the utility room — it’s number one on my list! Thank you so much.
* Connection between master closet and utility
* Garage entry to the house must not go through the laundry room
* The toilet in the master bath should not be in the far corner.
* The Powder Room must be “guest-friendly,” which means it shouldn’t be located in the utility areas
* There needs to be a coat closet close to both front and back entrances
* The pantry has be large, a walk-in is best
* I always look for a side entry garage
* I also like for the two guest rooms to have their own bathrooms.
Thanks for letting me share my must-haves. I love looking at your house plans and I have saved several. Some of them appear to be easy enough to accommodate the changes I’m looking for.
Thank you for sharing, Betty!
Yes! I’ve been looking for plans where the laundry/master closet are connected for a long time, but they are few and far between. I’d love to see one with a first floor master and stairs in the front foyer. That would be the perfect combo!
Thank you, Lisa!
I’m looking for plans with a connected closet/utility room. Also I want to find a plan with his/her master bath. It would, ideally, have a common shower to separate the areas with separate sink & toilet areas. It wouldn’t need to be entirely separate rooms – just duplicated toilet and sinks. The cliset could be common if it’s large enough.
Hi Debra! We have a collection of house plans with the master closet connected to the laundry room. You can view those plans here. If you would like assistance with a specific house plan search, please contact us at 1-800-388-7580 or email your criteria to [email protected].
Would like Ashley plans
Hi Nona – if you are referring to the “Ashbry” plan, you can find that plan on our website at: https://www.dongardner.com/house-plan/1506/the-ashbry – that page contains details about the plan and pricing for purchasing the construction drawings of that plan. Thank you for your interest in our designs!