The Lyman Plan 1292 has been built in Lebanon, TN!
Bond Construction has completed building The Lyman house plan 1292. See this home progress from Rendering to Reality!
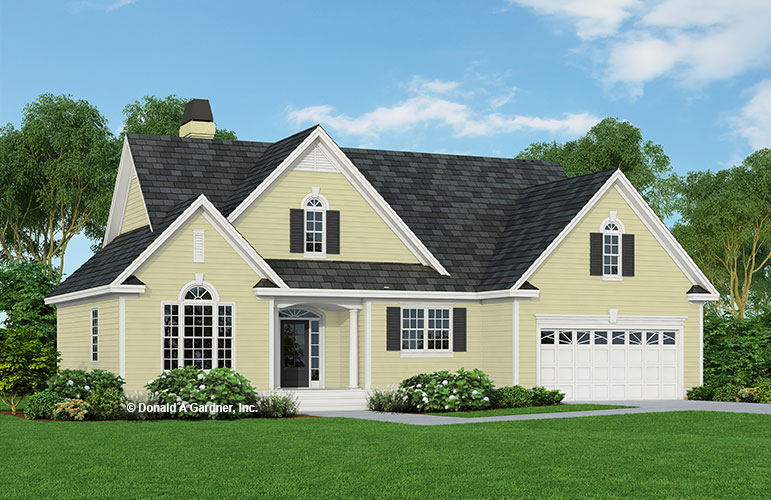
This single dining space home makes room for useful amenities, including a spacious kitchen, utility room, and extra closet space in the master suite. Cathedral ceilings in the great room and master bedroom add volume, and a tray ceiling in the dining room adds stylish detail. A screen porch extends living and entertaining to the outdoors.
Framing:
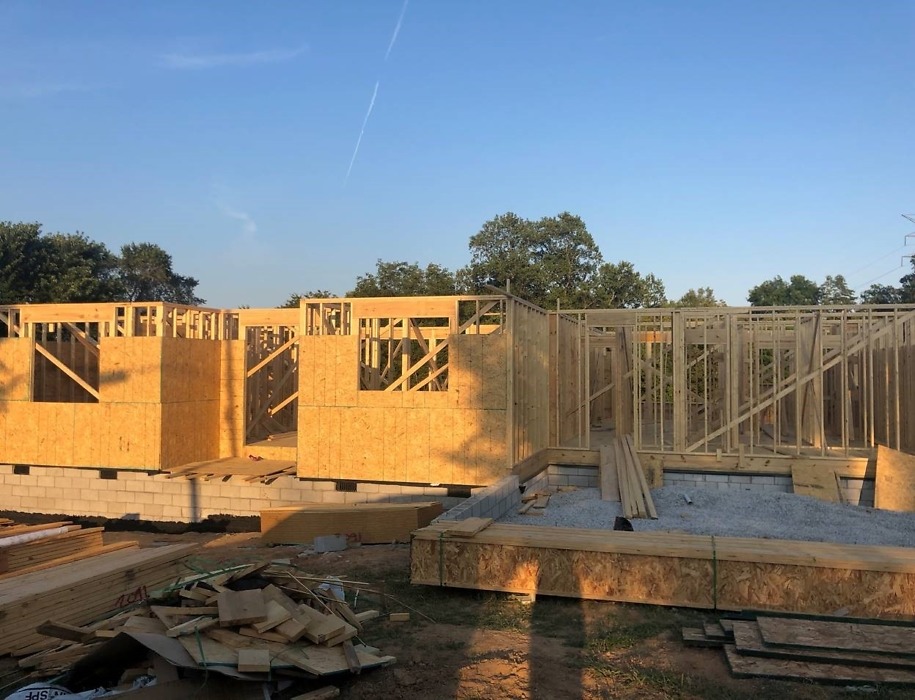
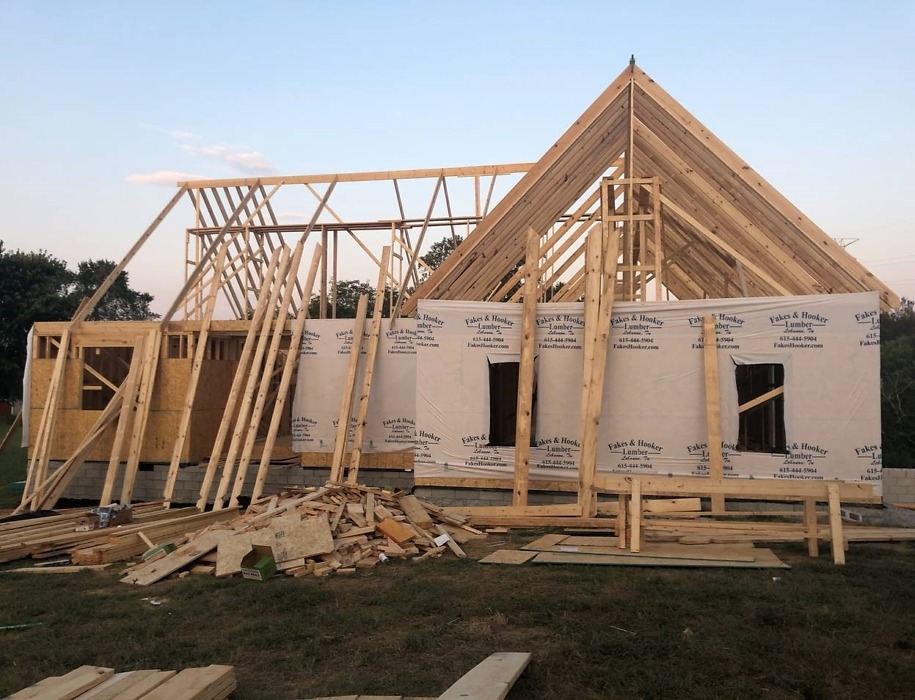
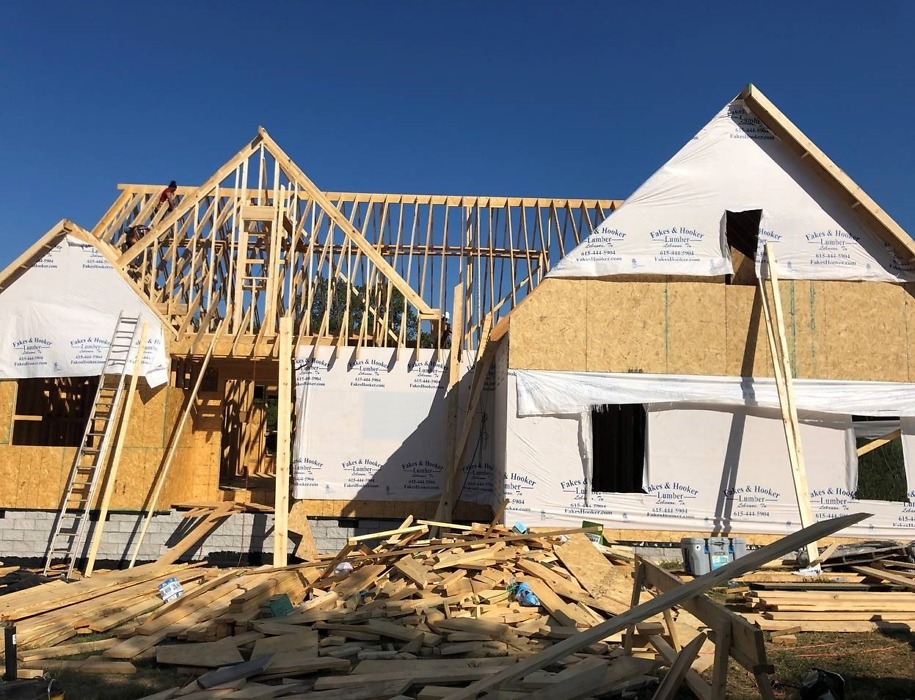
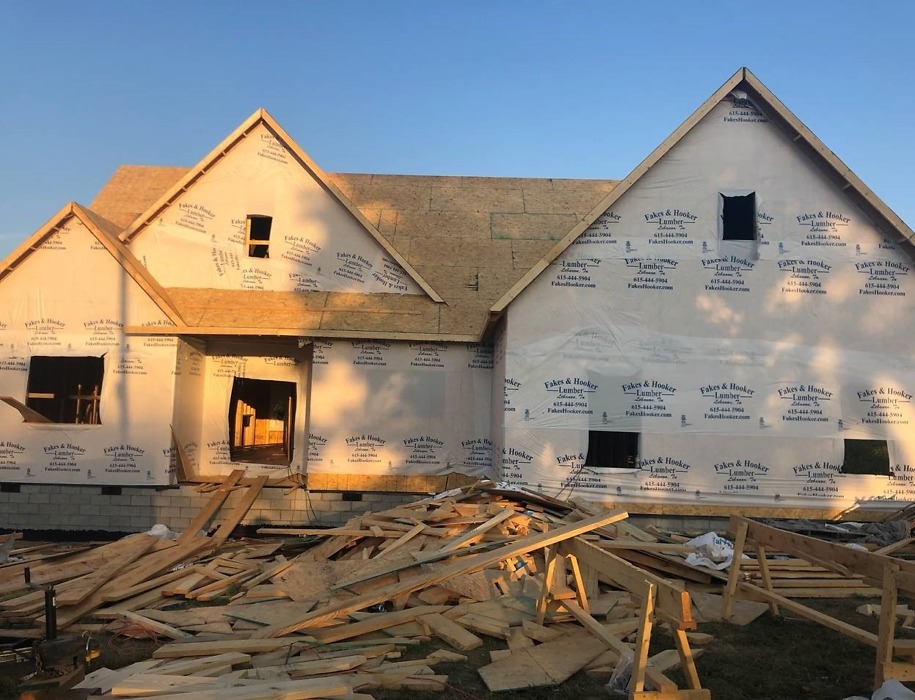
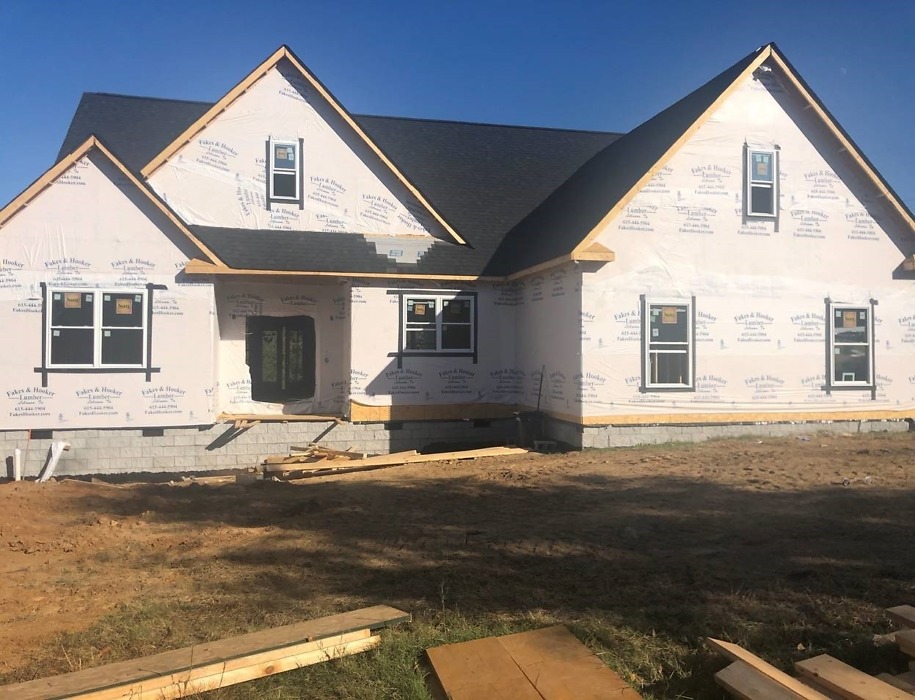
Exterior Finishes:
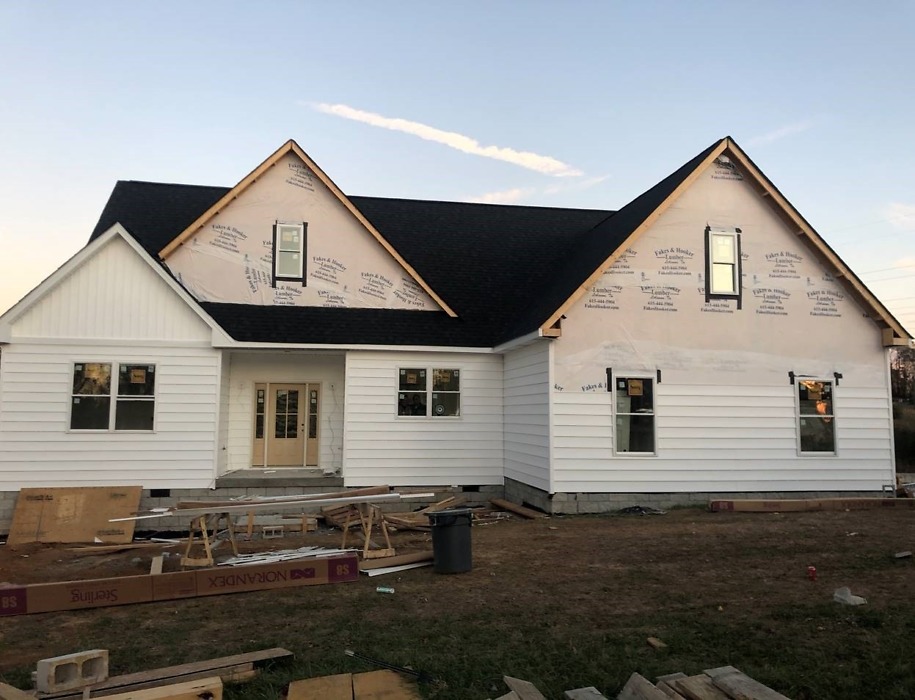

Interior Finishes:
Furnished Interior:
Are you building Donald Gardner house plans? We would love to feature the progress in our Rendering-to-Reality series. Contact us at 1-800-388-7580 or email [email protected].

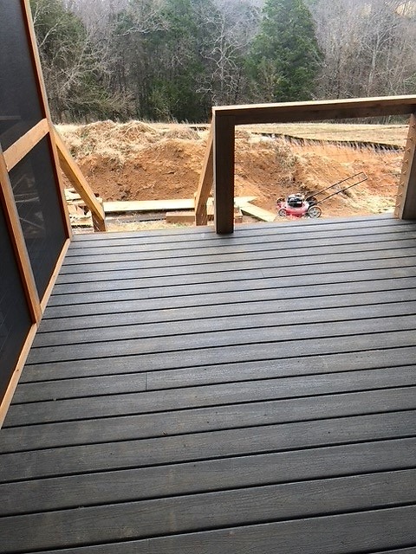
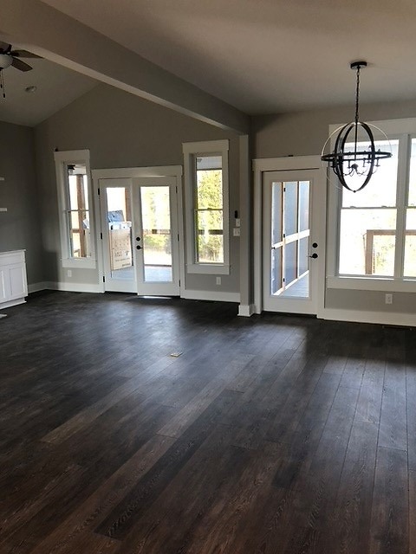
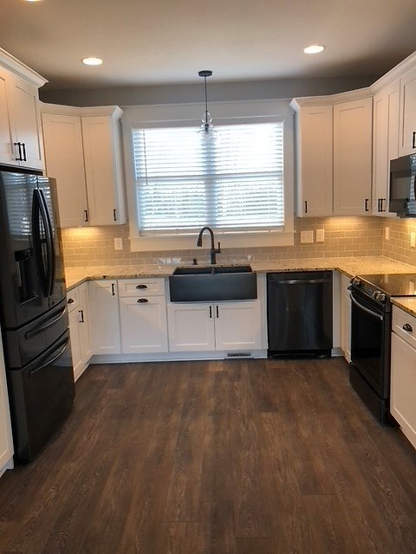
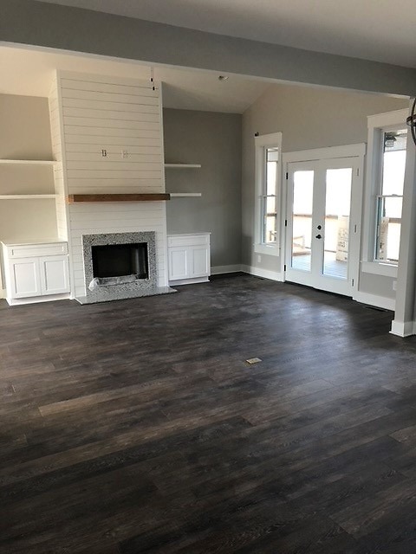
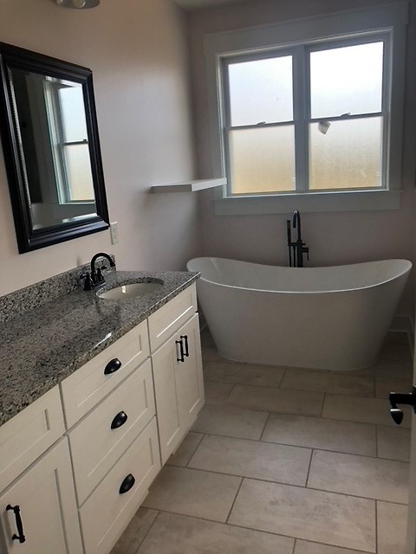

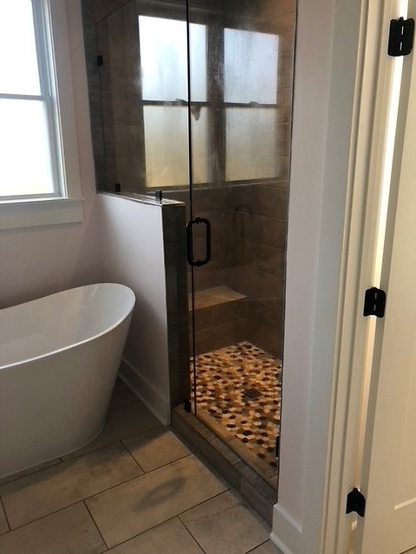
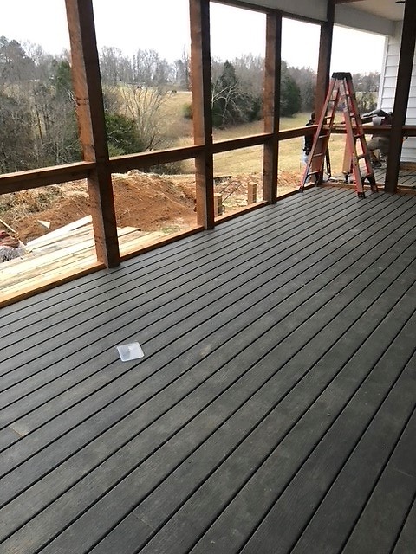
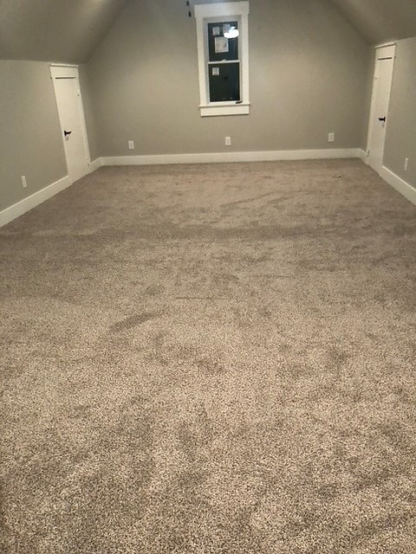
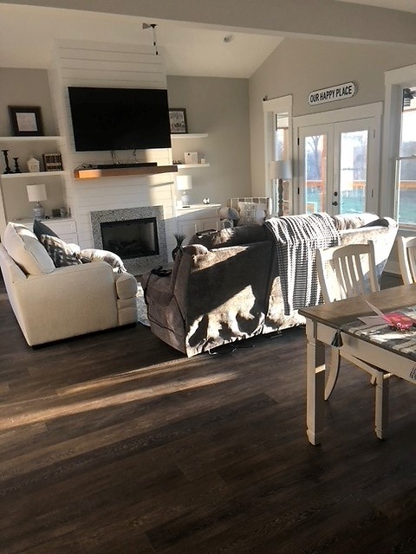
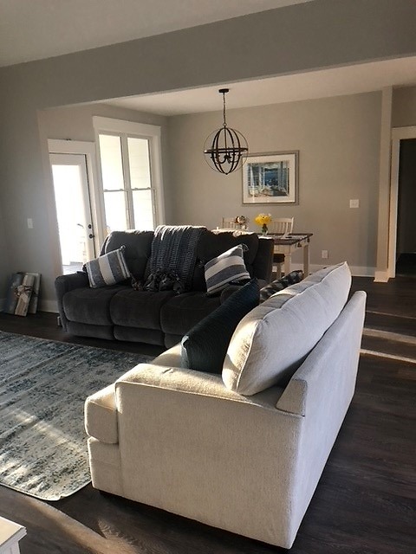
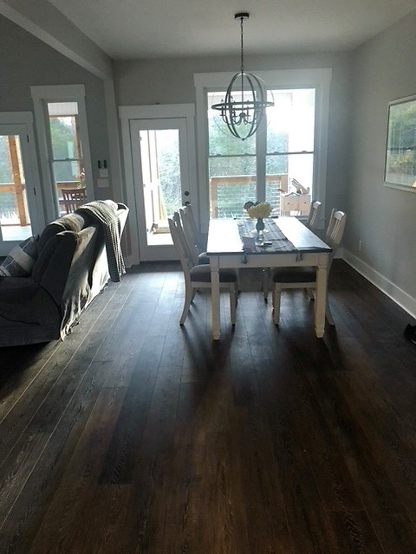
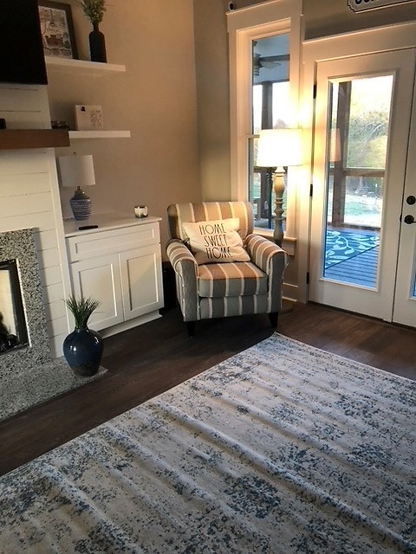
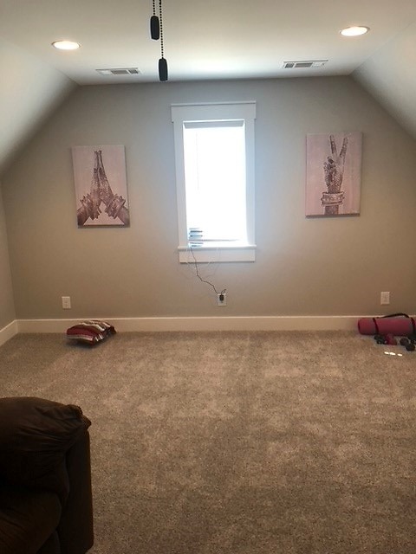
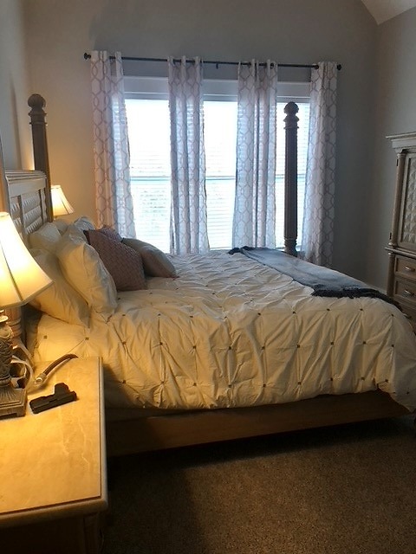
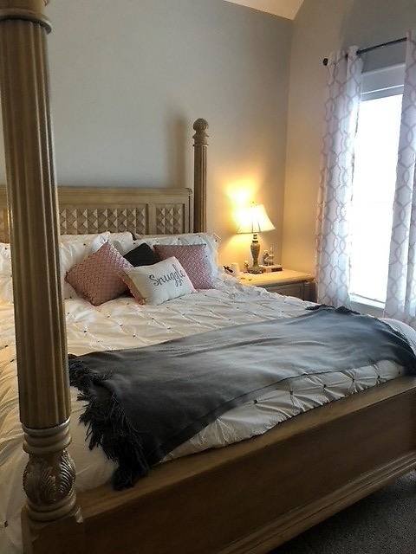





Very attractive house. Nice floor plan. Would like to see it with a hip roof but leave the front-facing gables.
Thank you, David!