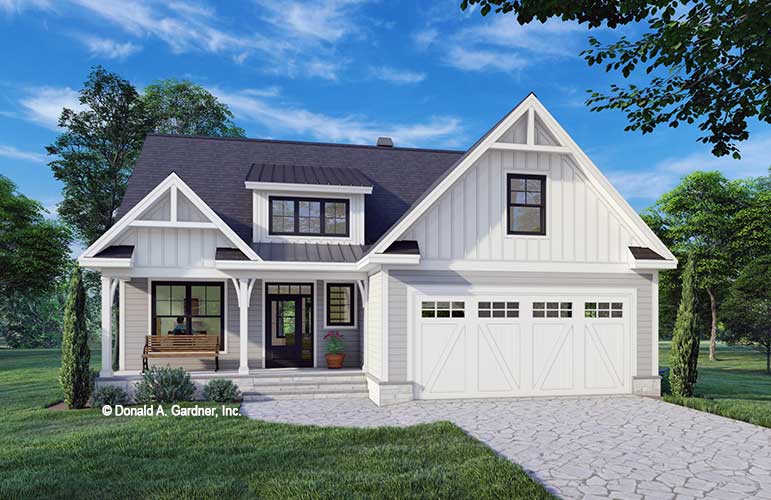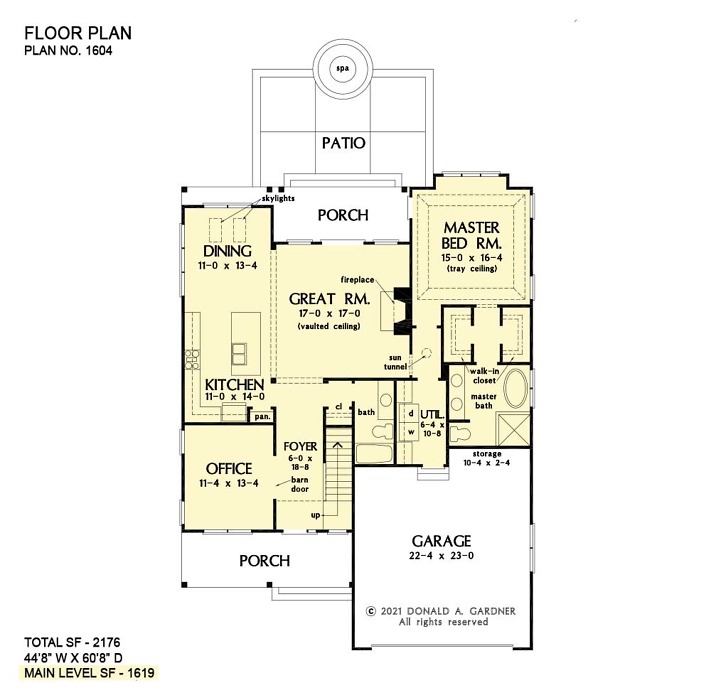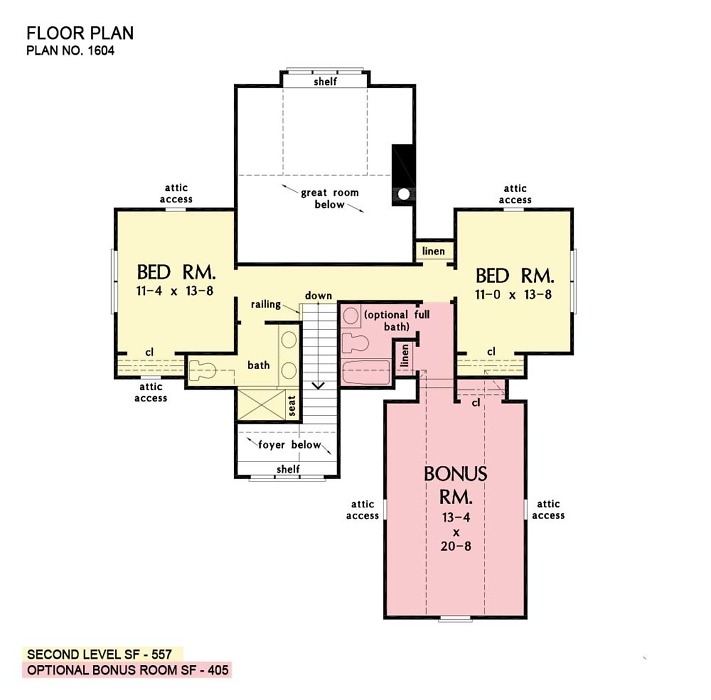The Calvin house plan 1604 is now available!

See all the details of The Calvin house plan 1604 on our website!
Please take a few moments to tell us what you think!
Don’t forget to leave us your feedback and suggestions at the bottom of this post!
CLICK HERE to sign up for email alerts about new and updated conceptual designs!
Search all available plans at www.dongardner.com








I would switch the Master Bathroom and Master WICs because I don’t want to have to walk all the way to the other side of the house to find the toilet when I wake in the middle of the night to pee. Also, it would be simple to add an access door between the Master WIC and the Laundry if this switch was made.
Thank you, Michelle!