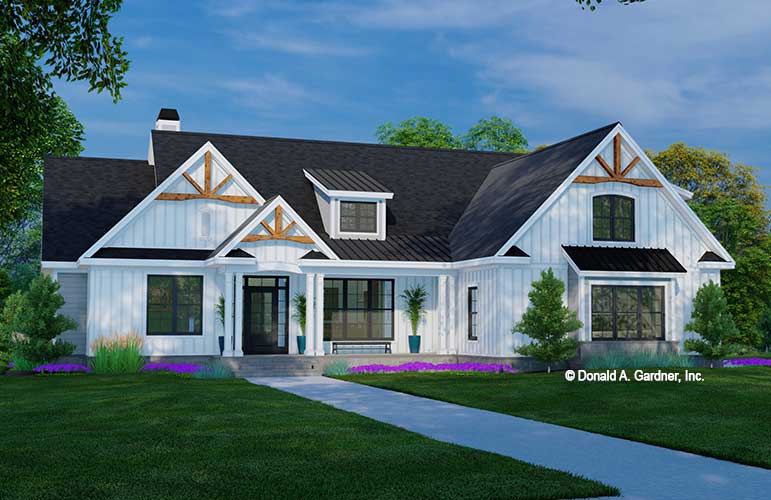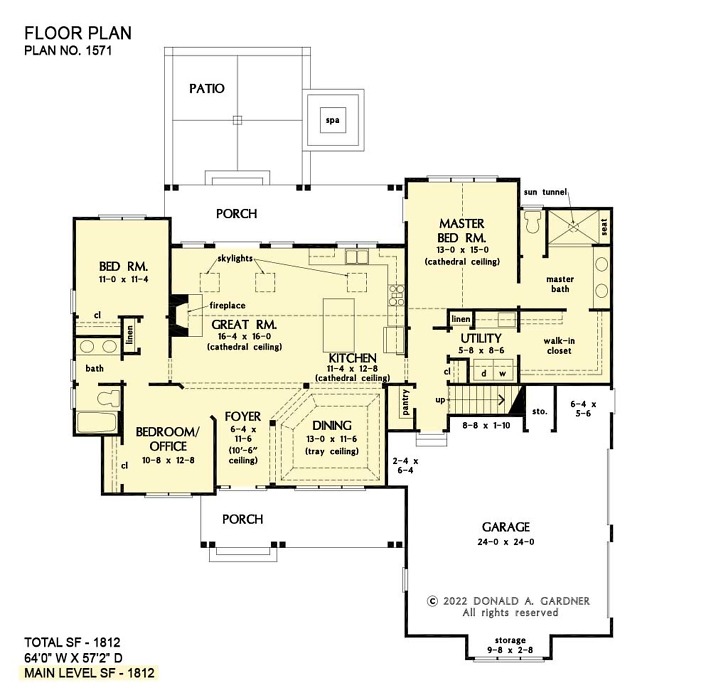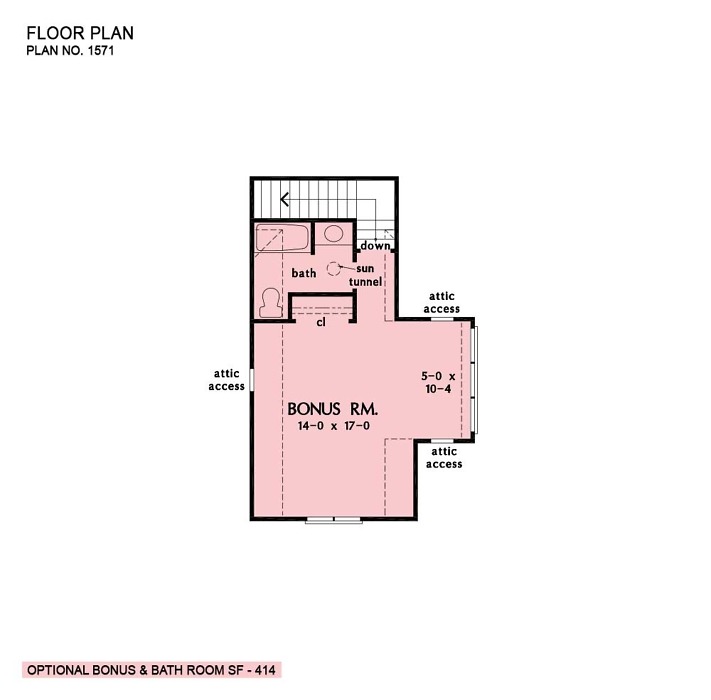The Grindelwald house plan 1571 is now available!

See all the details of The Grindelwald house plan 1571 on our website!


Please take a few moments to tell us what you think!
Don’t forget to leave us your feedback and suggestions at the bottom of this post!
CLICK HERE to sign up for email alerts about new and updated conceptual designs!
Search all available plans at www.dongardner.com






The blueprint is nice, I want to see completed house. Please can you post the pic of completed house on your next article. I eagerly wait because my dream house is nearly like this.
Hi Steve, we do not have any photos of The Grindelwald house plan 1571 yet. If we receive any, we’ll be sure to share them on our website.
We’re building soon and I would like to see actual pictures of this house completely built. Do you have access to any?
Thank you!
Hi Donna! Unfortunately, we have not received any photos of The Grindelwald. This plan is such a new release, I don’t think anyone has completed construction yet. We’ll be sure to share photos if we receive any.