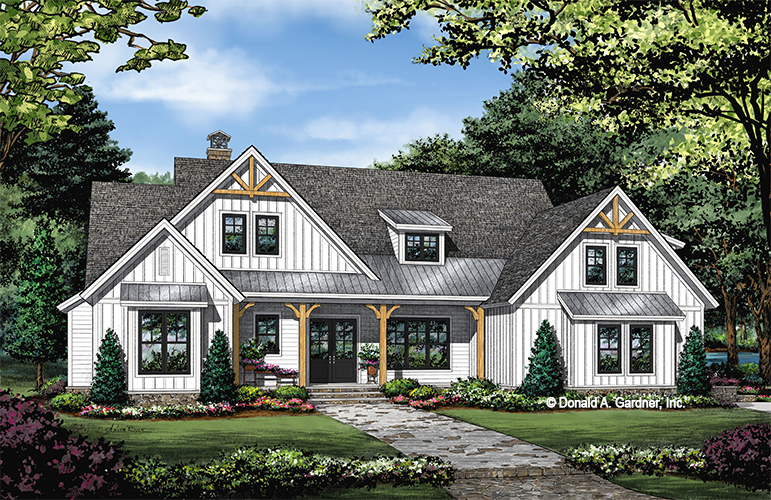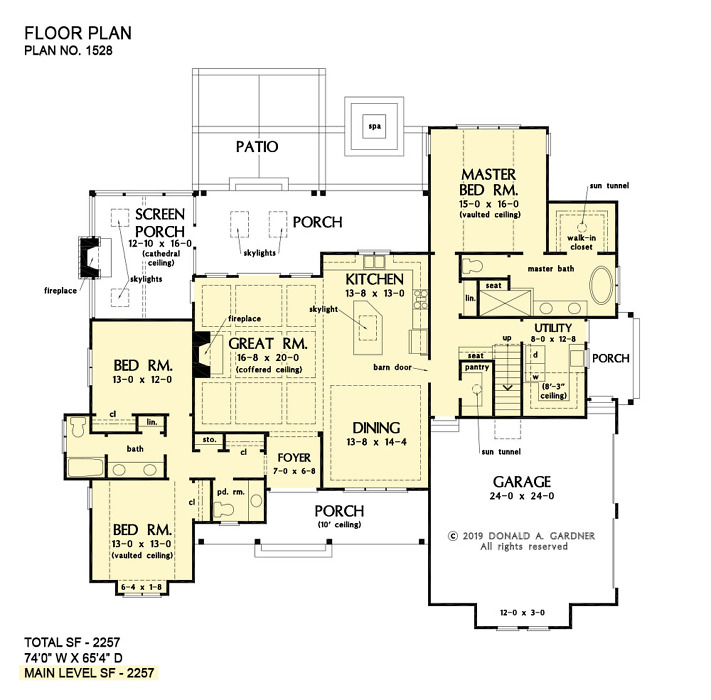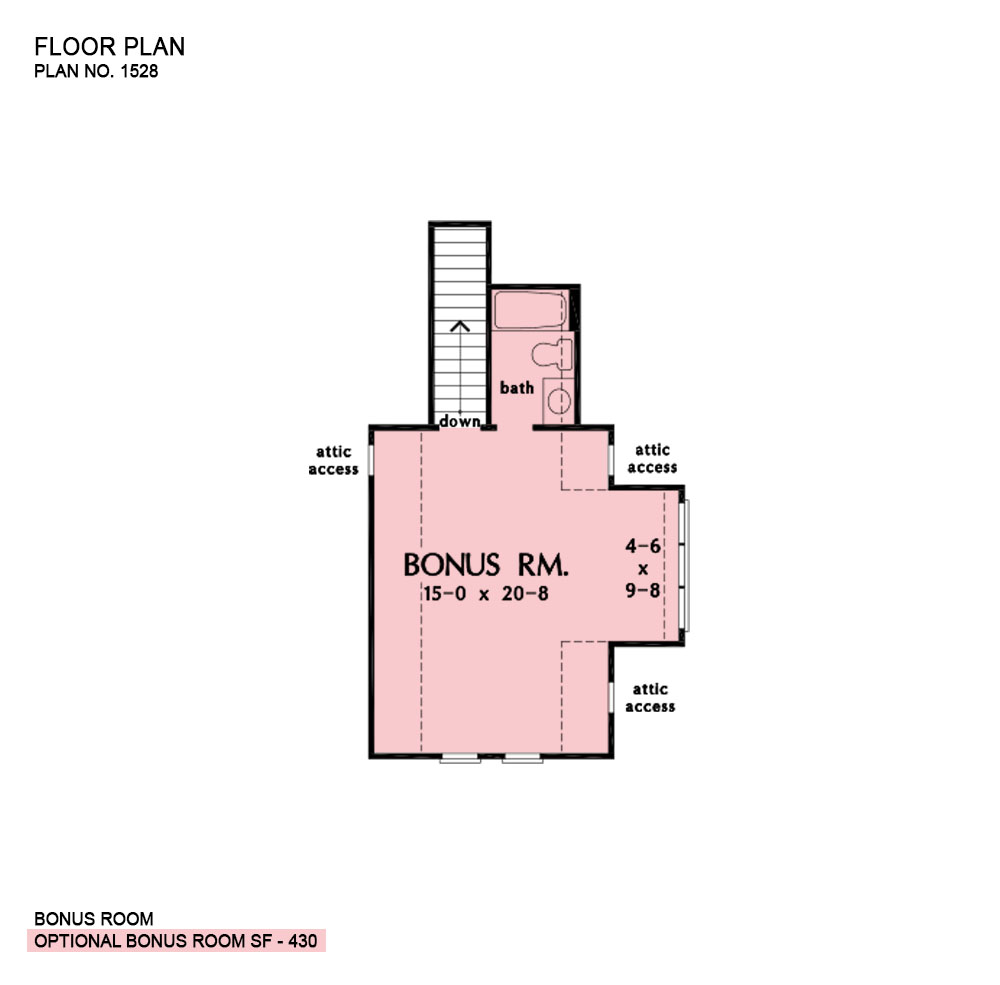The Sloan home plan 1528 is now available!
The Sloan house plan from Donald A. Gardner Architects is overflowing with curb-appeal, from the decorative wooden trusses adorning the gables to the metal roof accents. A country front porch greets guests and provides ample space for rocking chairs or a porch swing.

See all the details of The Sloan home plan 1528 on our website!
The floor plan is equally impressive with a gourmet island kitchen, spacious dining room and outdoor living. The foyer entry offers a powder room and a coat closet. Step into the great room with a cozy coffered ceiling and a fireplace. The kitchen features a center island with a skylight overhead and a window above the sink that looks out to the backyard. A column and a tray ceiling define the open dining area and large windows welcome front views. Extend living outdoors with a sprawling rear porch and a screened section with a cathedral ceiling, fireplace, and skylights.
The two-car garage leads to a walk-in pantry with a sun tunnel, a mud room with a built-in bench and linen closet, and a utility room with a laundry sink, built-in cabinetry, and access to a side porch. Tucked away at the rear of the home for privacy, the master bedroom features a vaulted ceiling, a walk-in closet, and a luxurious bathroom with a freestanding bathtub, a double vanity, and a massive walk-in shower. Two additional bedrooms share a full bathroom and an optional bonus room with full bathroom is upstairs for a future expansion.


Please take a few moments to tell us what you think!
Leave us your feedback and suggestions at the bottom of this post!
CLICK HERE to sign up for email alerts about new and updated conceptual designs!
Search all available plans at www.dongardner.com





