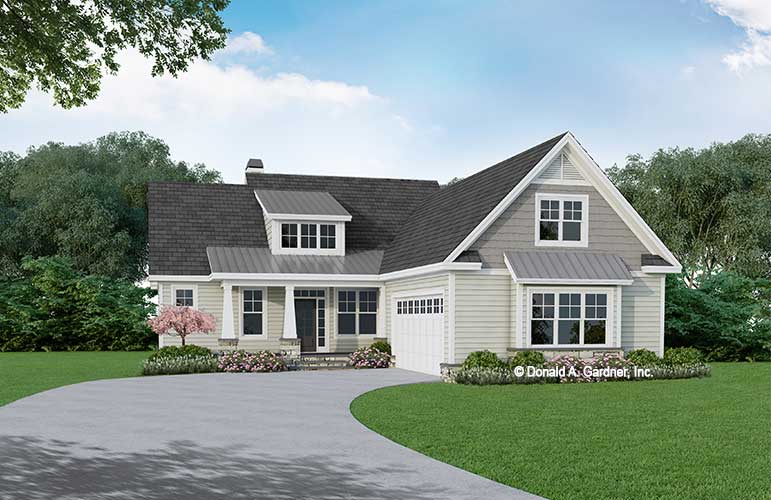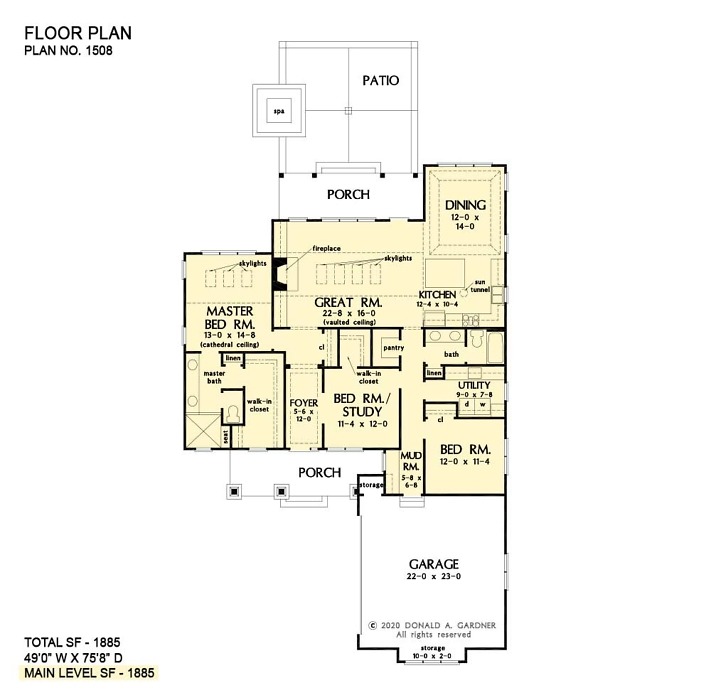The Gideon house plan 1508 is now available!
See all the details of The Gideon house plan 1508 on our website!
Conceptual House Plan 1508
Leave us your feedback and suggestions at the bottom of this post!
Conceptual house plan 1508 is an update of The Lochmere plan 773. The exterior is a mix of siding and cedar shakes and a large shed dormer is above the front porch.
The great room has a vaulted ceiling and clerestory windows bring in natural light while a rear porch takes living outdoors. The kitchen is open with an island that overlooks the dining room and a large pantry is nearby. The garage enters the home through a mudroom and a drop zone is available for dropping bags, coats, and shoes. The utility room offers built-in cabinetry and a laundry sink. Two bedrooms share a full bathroom and across the home is the master suite. A dramatic tray ceiling tops the master bedroom and a pocket door opens to the master bathroom with a freestanding bathtub, walk-in shower, and dual sink vanity. A large walk-in closet has a window to brighten the space.
Upstairs, find one bedroom with a full bathroom. Plus, a bonus room provides optional square footage for storage or recreation.








Great plan. I have been looking at the “Murray” plan which is finalized and very simular. I felt it needed another bedroom and a bath up. I was excited to see this plan.
Couple of questions:
1. Can we use this as a starting point for a modification to meet my needs. I understand this is a longer time line because of starting a plan in this conceptual state, but I am not in a rush. What would be the approximate timeline?
2. For me I want to swap the dining room and kitchen and extent the length of that area a few feet and raise the kitchen ceiling height to vault to 12 feet. It’s to achieve a look that I think blends well with the style. Lots of glass at the end to overlook the gardens and capture the light. A Jean Stoffer Design concept. Instagram JeanStofferDesign a kitchen designer that’s hot in our area.
The plan is amazing if you develop it the way the conceptional drawings show. I will say the rest of the plan is well thought out and practical.
Excellent job.
Hi Brian! Yes, we can help you with your desired modifications. Please contact us at 1-800-388-7580 and we can give you information about ordering this plan with modifications and get a time estimate from our Architecture team.
If you do the left side bump out and add a laundry in front of the master/owner’s suite, you could make the current laundry room a “Pocket Office” which I would imagine most people want these days.
Thank you for the suggestion, Kim!
I’ve seen several homes lately where the laundry room and master closet were connected, and I LOVE that feature! Could you bump out the back of the master suite side of the house and do that on this plan – adding a laundry that would be on the front of the house. That works well with a rear-view orientation for all the important rooms, too, which is what I’ve been looking for.
Thank you, Kim! We appreciate the feedback!
What about extending the laundry to the outside wall where the storage area is and moving the washer and dryer to the exterior wall? Where the window to the front door is, how about a door? Possibly a door out of the back of the garage?
When will this plan be available?
Hi Vernon, thank you for your feedback. This is a conceptual design so it has not been selected for completion at this time. If you are interested in purchasing this design, you can contact us at 1-800-388-7580 for more information.
Is it feasible to install a half bath in the garage storage area with an entry from the utility room? Is it possible to make the garage @2′ deeper?
Hi Vernon! Yes, we could very likely make those modifications.