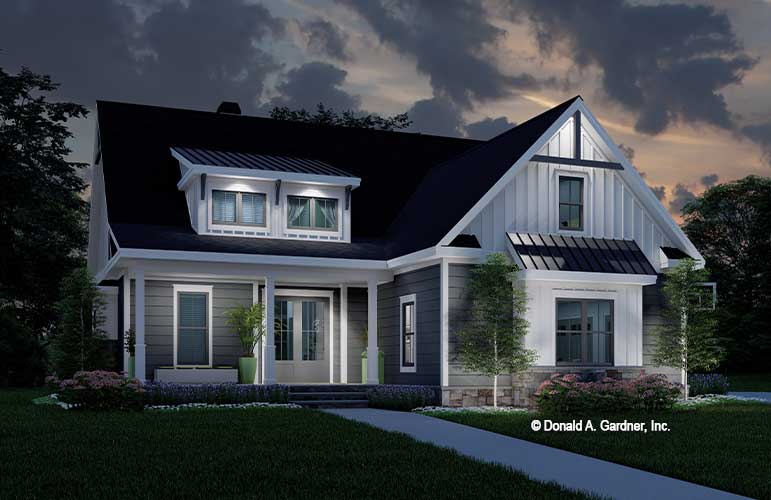
The Maxine house plan 1655 is now available!
With a two-story floor plan and a limited width, this modest cottage from Donald A. Gardner Architects is at home on a narrow lot. A mix of horizontal and vertical siding is complemented by metal roof accents, stone, and a decorative gable truss.

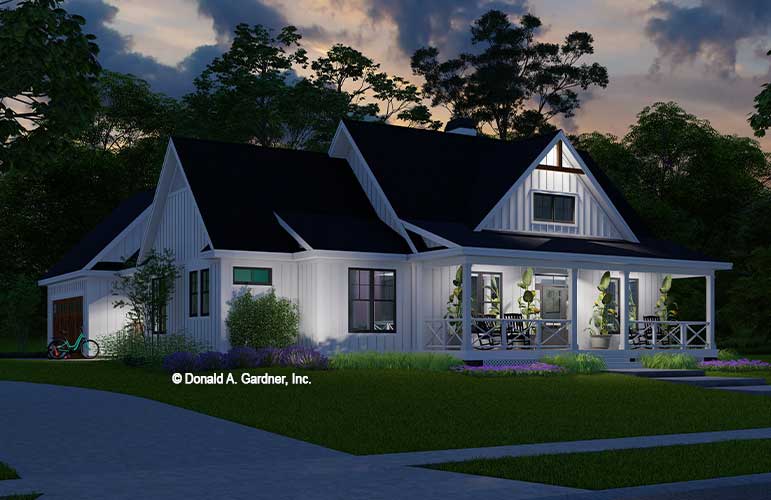
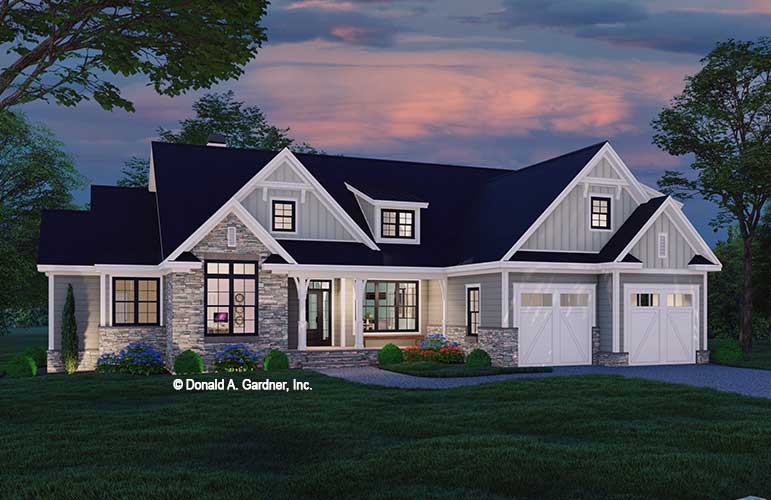
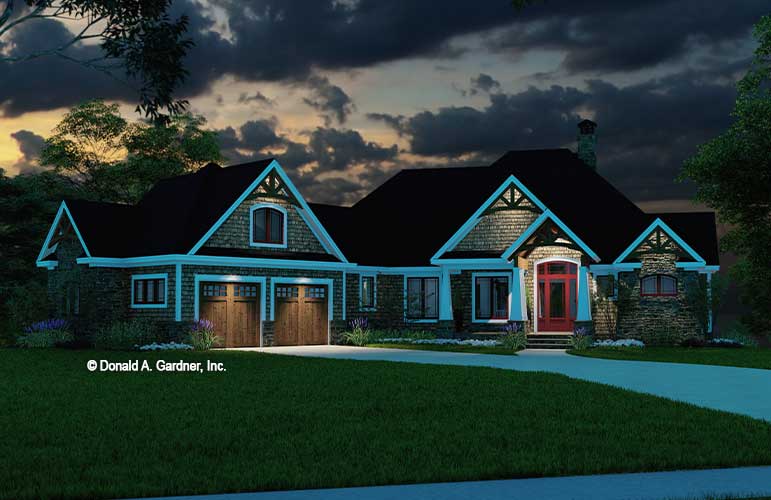
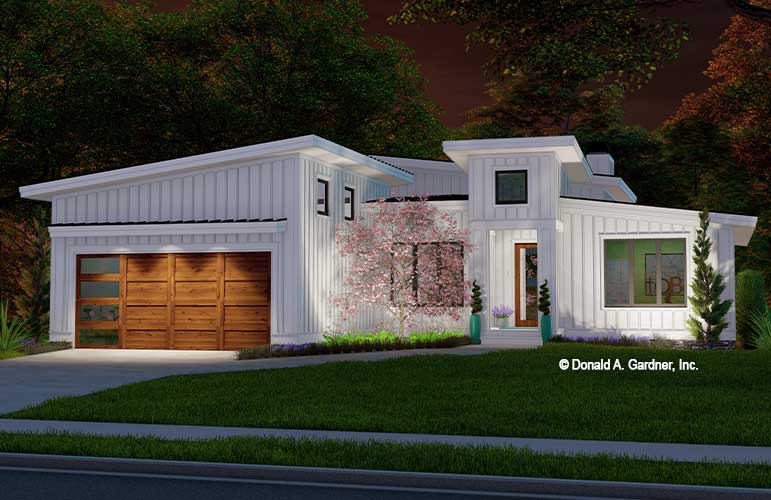





Recent Comments