The Butler Ridge Plan 1320-D is being built in Abbeville, SC!
Constructed by the owner/builder, The Rifflard Family is currently building The Butler Ridge plan 1320-D on Lake Secession. Follow the progress in this Rendering-to-Reality story, from foundation to move-in ready!
Update: Completed Photos!
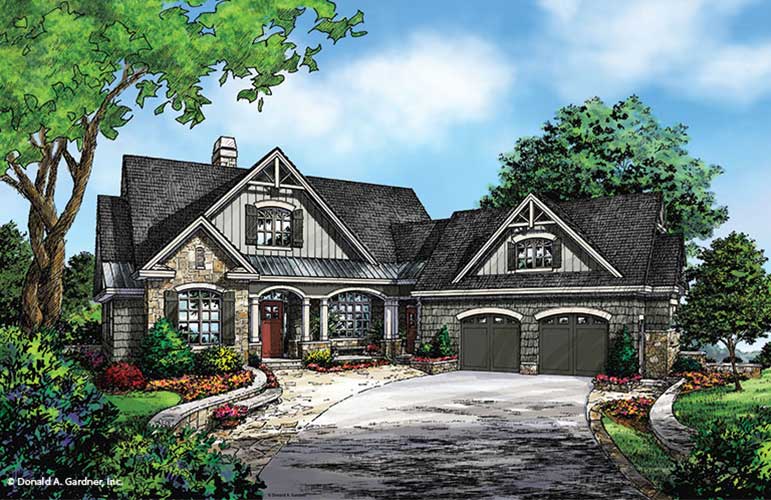
Click here to see Framing
Click here to see Exterior & Interior Finishes
Exterior & Interior Finishes:
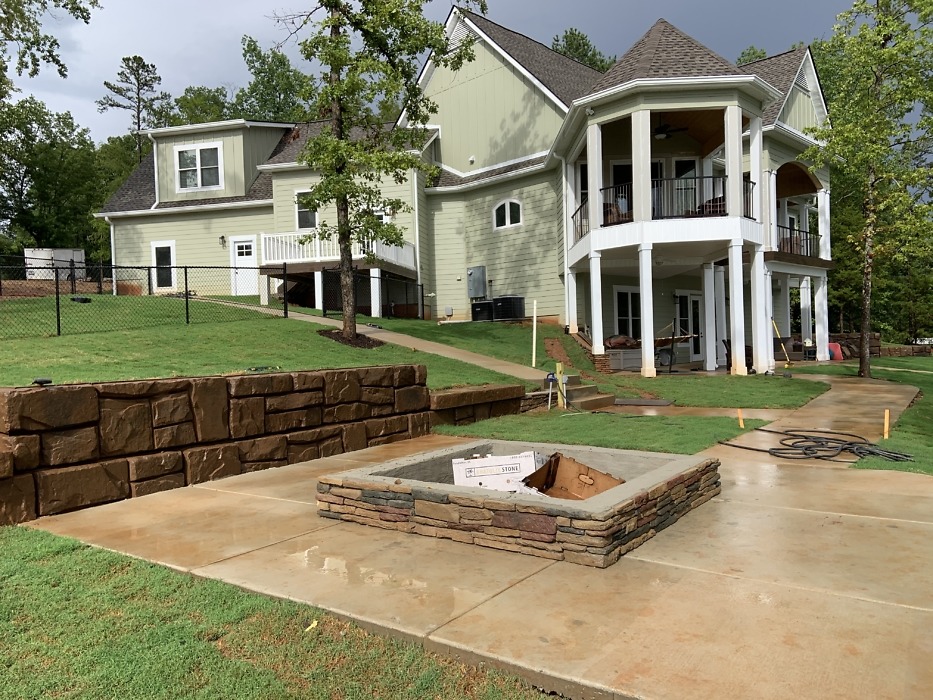
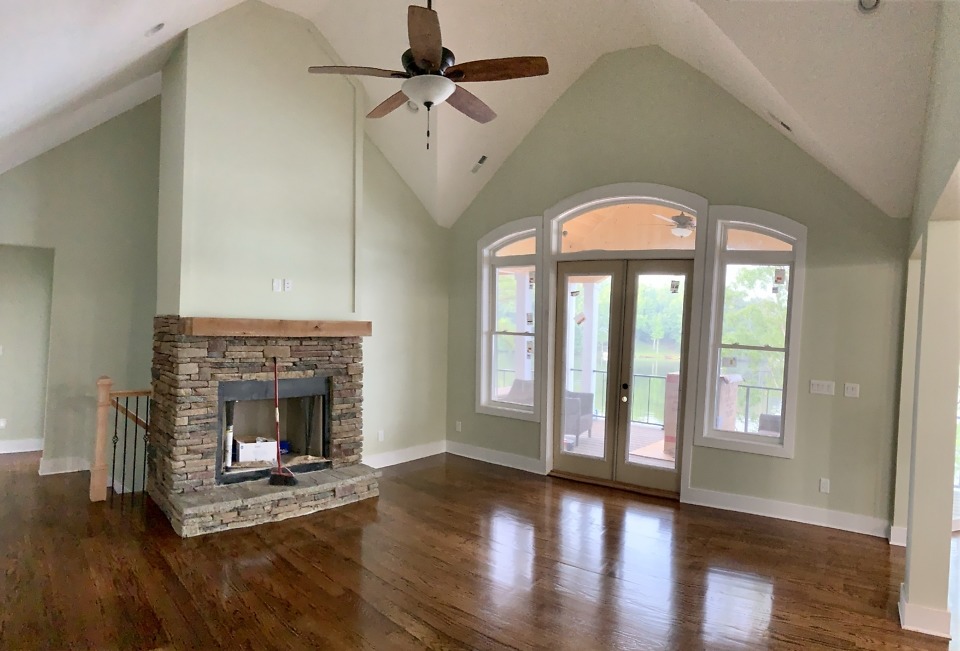
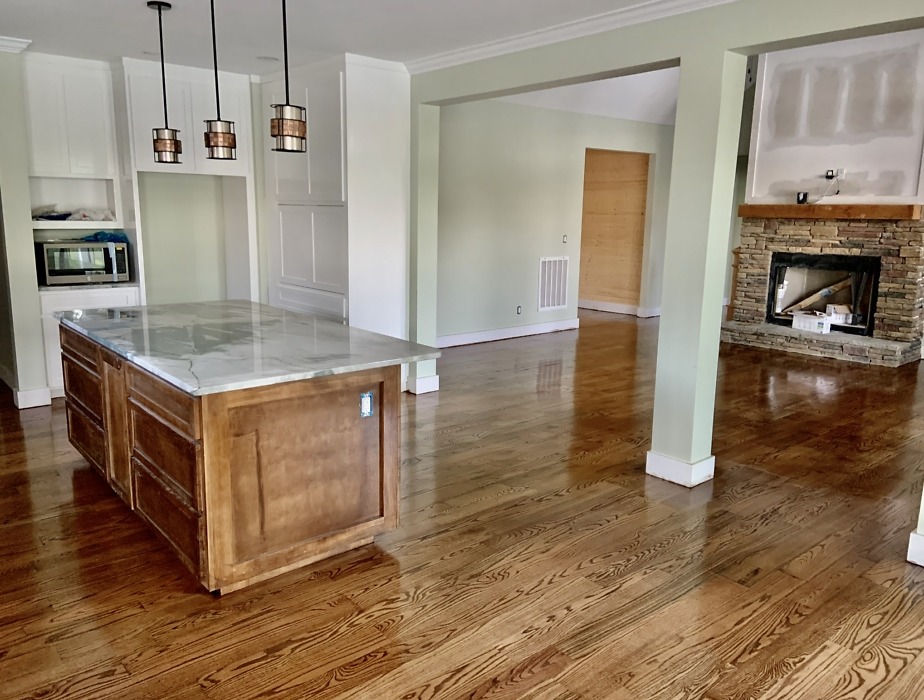
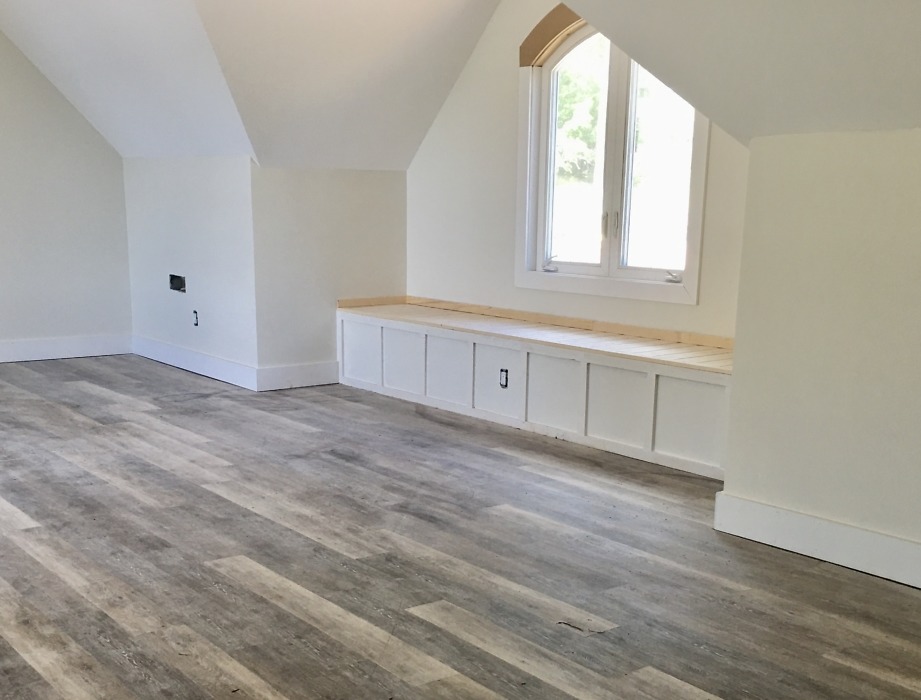
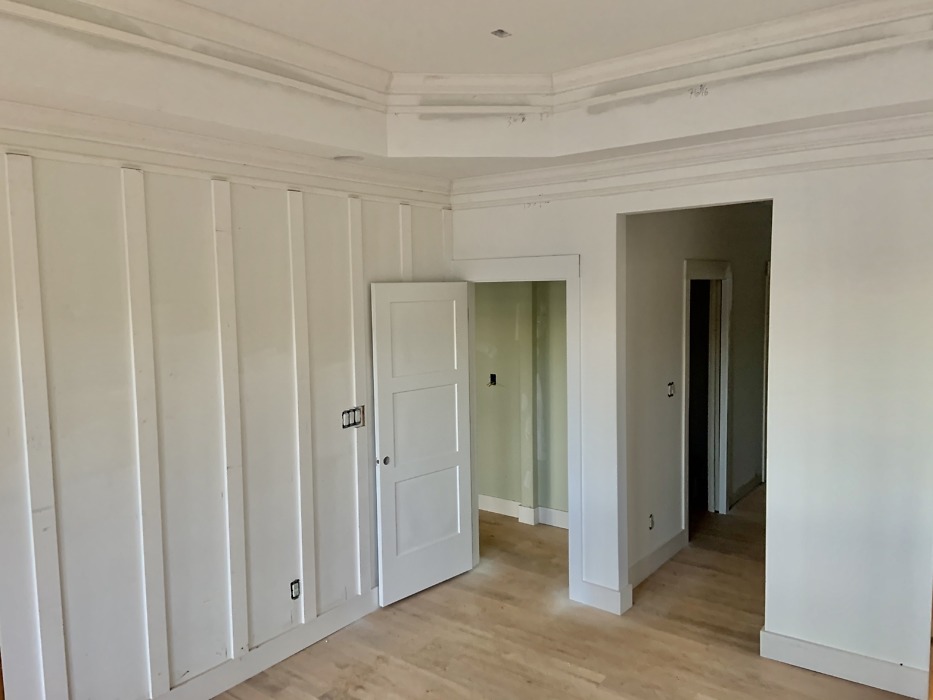
Move-in Ready:
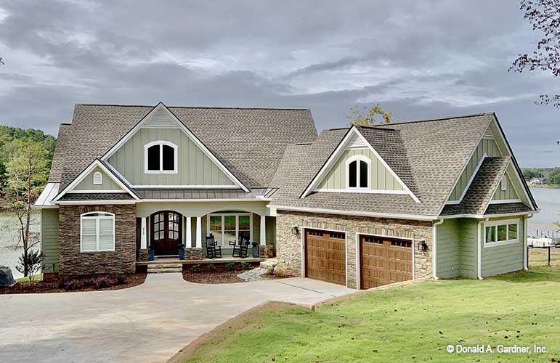
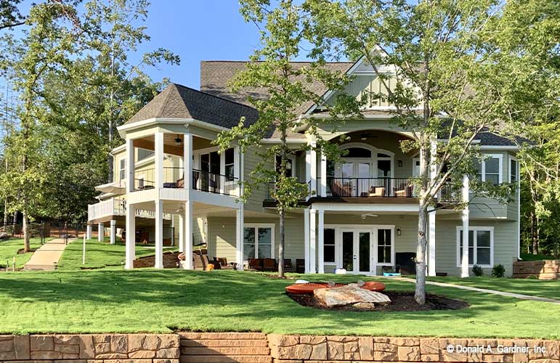
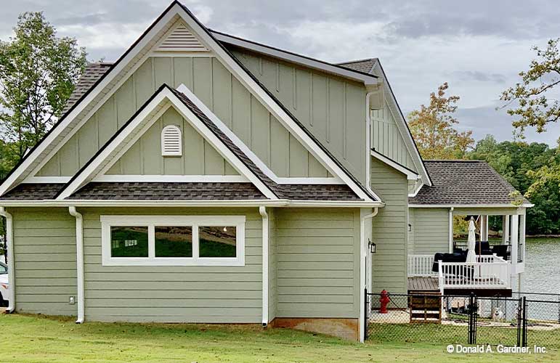
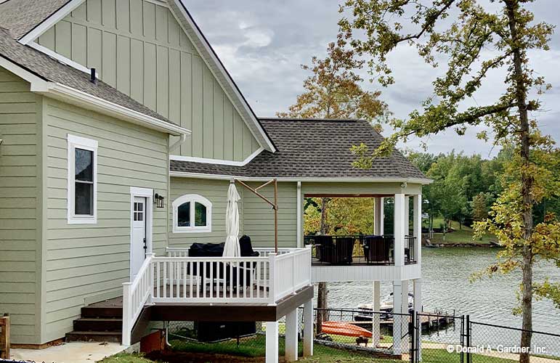
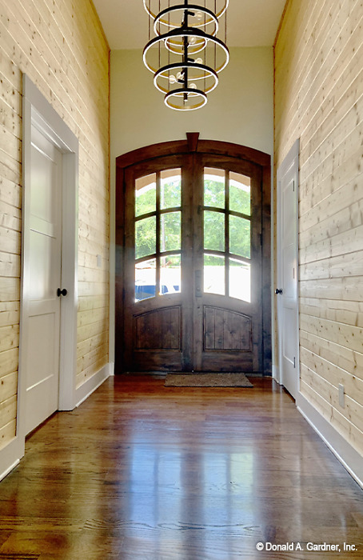
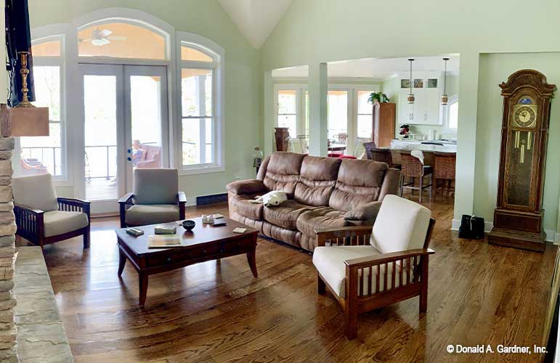
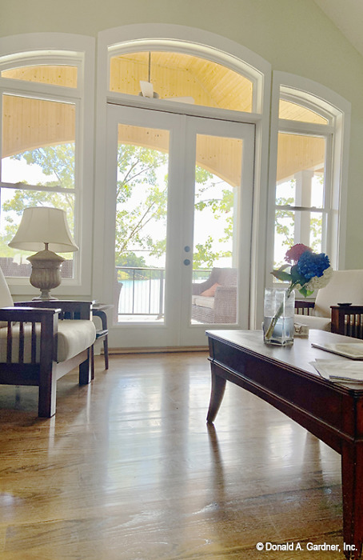
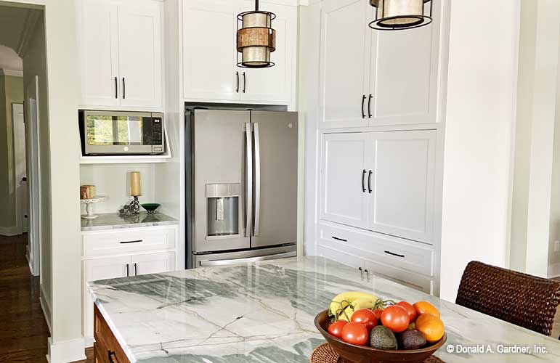
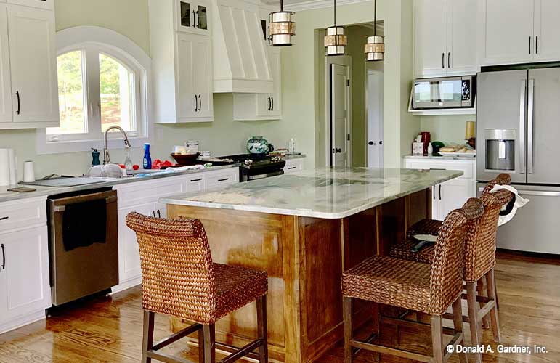
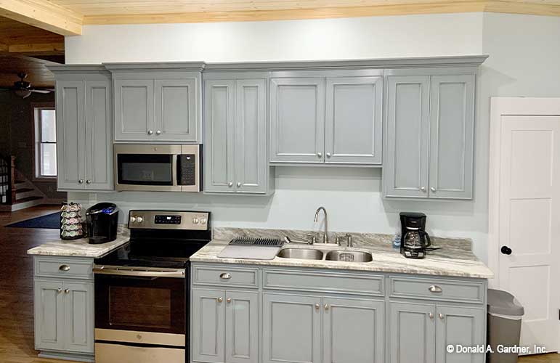
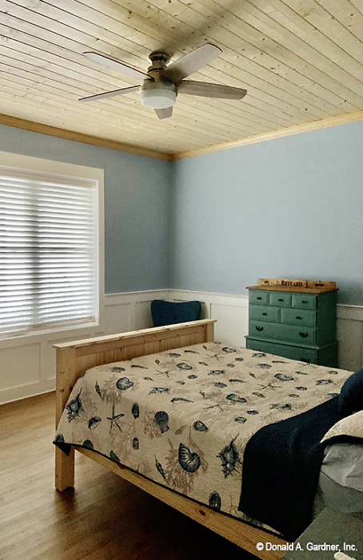
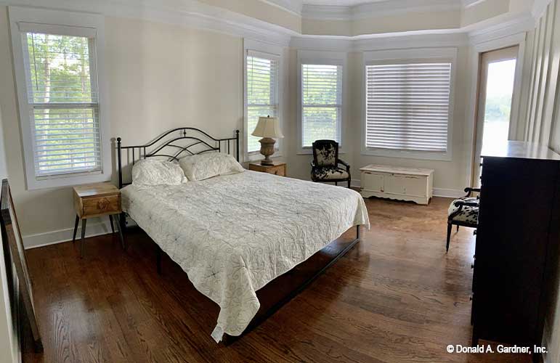
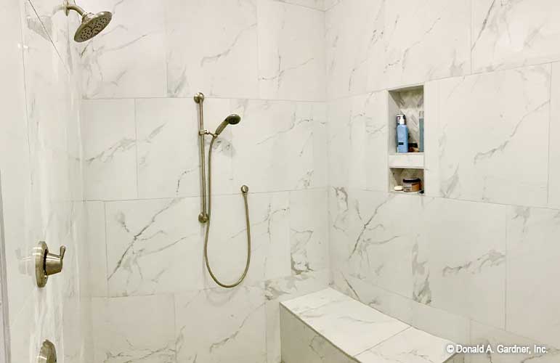
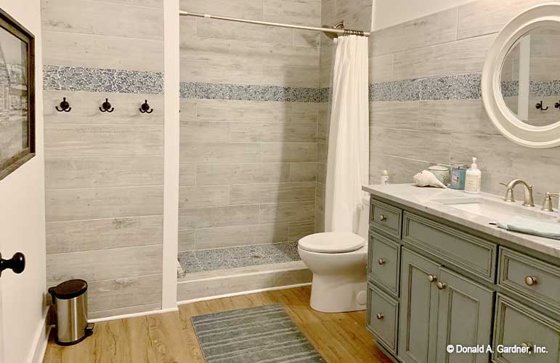
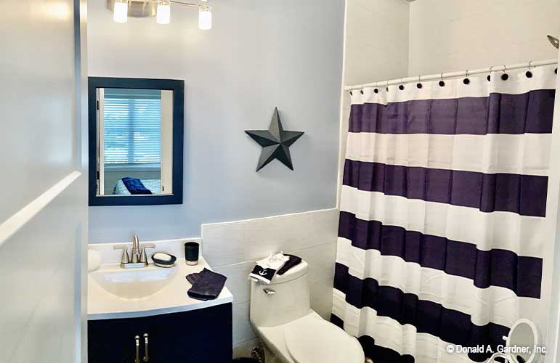
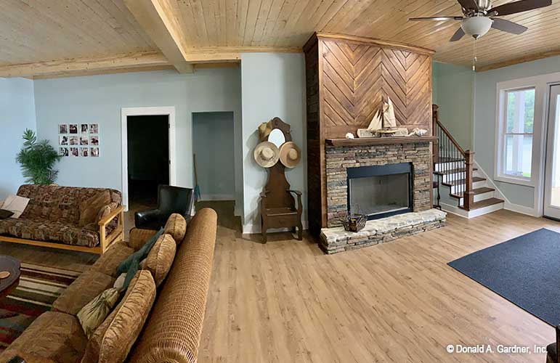
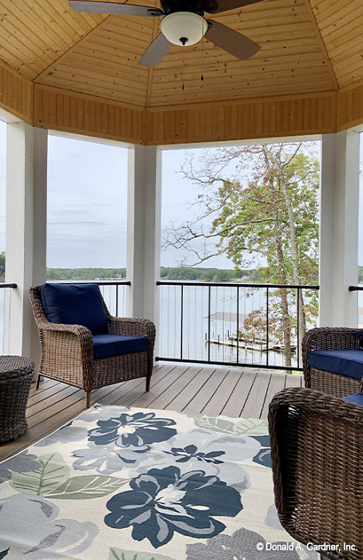
Are you building Donald Gardner house plans? We would love to feature the progress in our Rendering-to-Reality series. Contact us at 1-800-388-7580 or email [email protected].

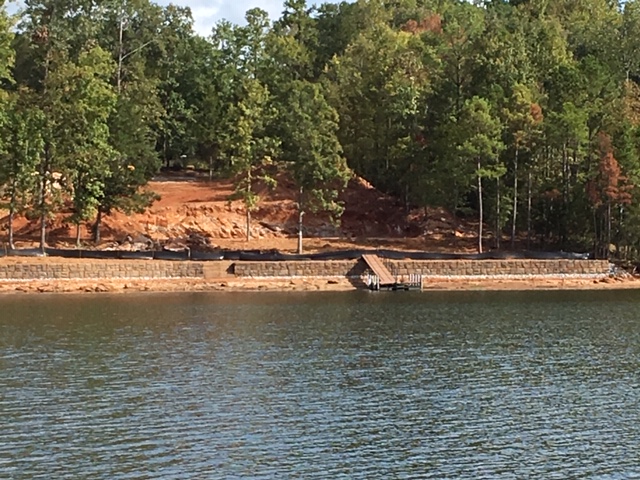
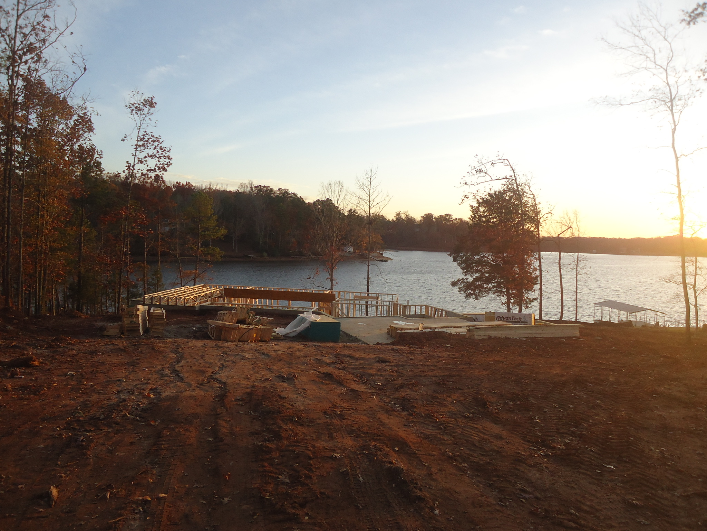
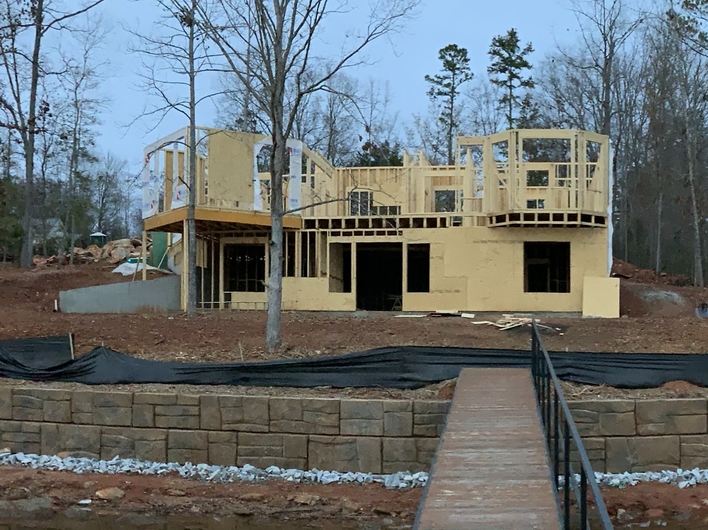
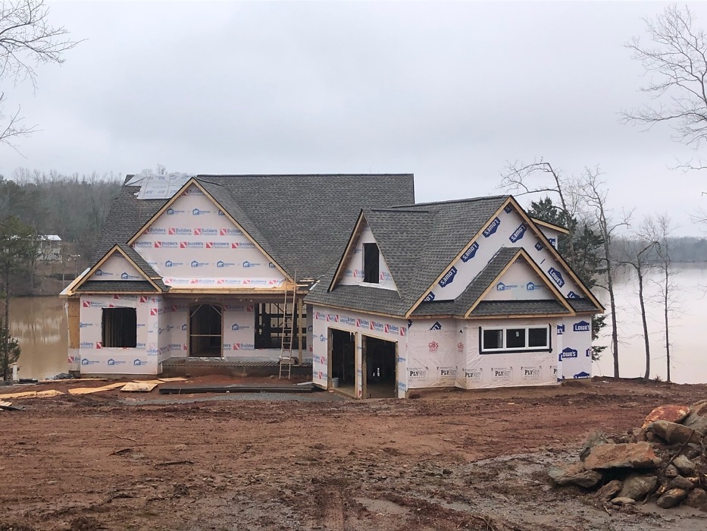
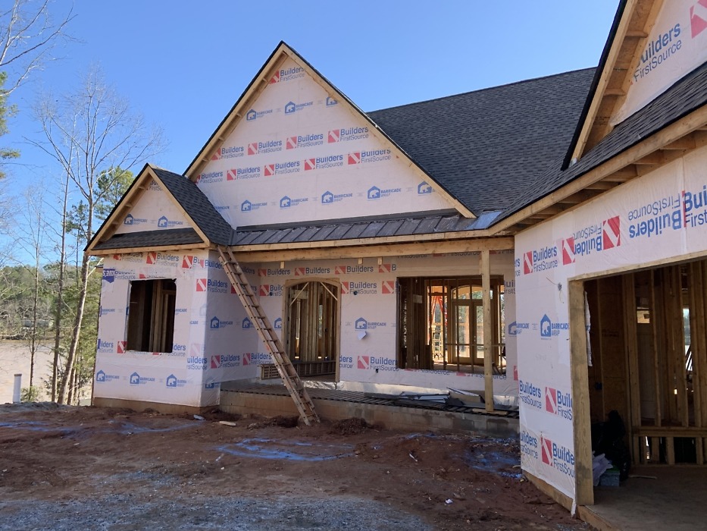
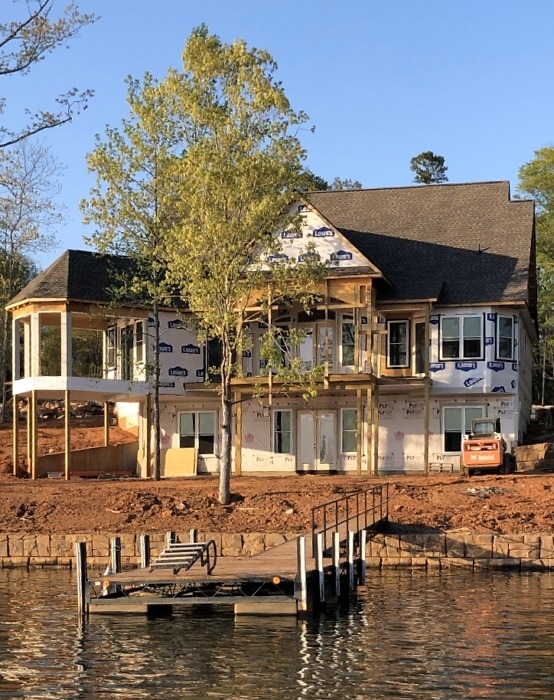
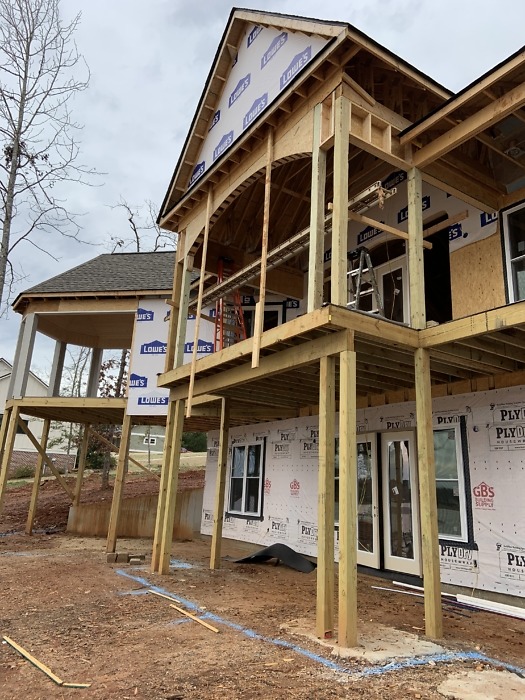
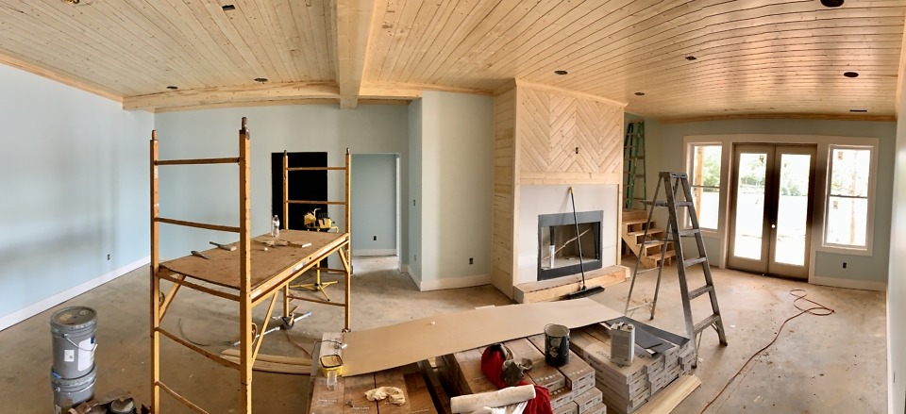
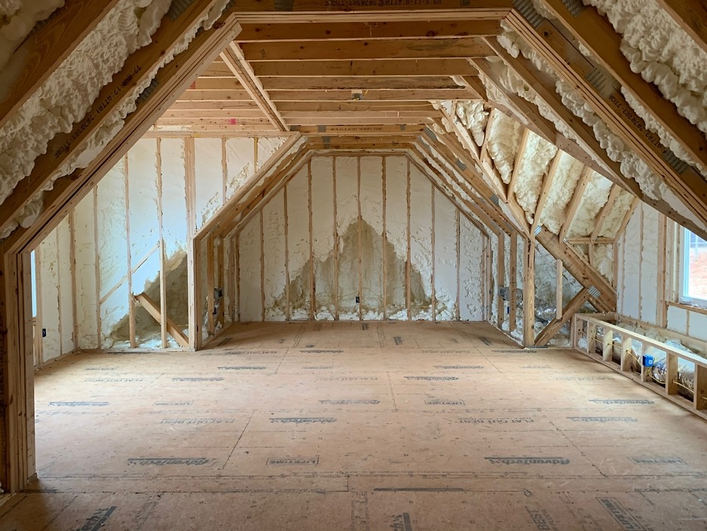
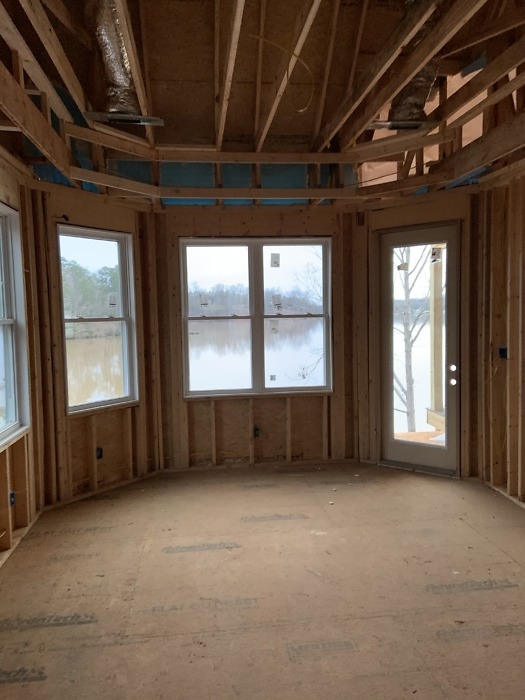





Can anyone give just a rough estimate range of build cost?
Hi LC! Due to the many factors that can affect the cost of building a home, we do not offer cost-to-build estimates for our home plans. As a residential design firm, we recognize that our clients want to be as certain as possible that the home they choose will work within their budget. We strongly recommends that you consult a reliable home builder in your area to obtain an estimate for cost to build. To assist in this, we offer Materials Lists and Review Sets so that you may obtain pricing information from local builders and suppliers in your area, as prices will vary from region to region. Please contact our customer support team if you have questions about these products. 1-800-388-7580
We are building same plan. Framing now
Please keep sending pictures
That’s great, Suzanne!
Looking forward to following this construction. We are under construction with the same house. Please keep updating with pictures!
That’s great, Laurie! Congratulations!!
We have just started building same plan too
– please forward pictures of your home as well!!!