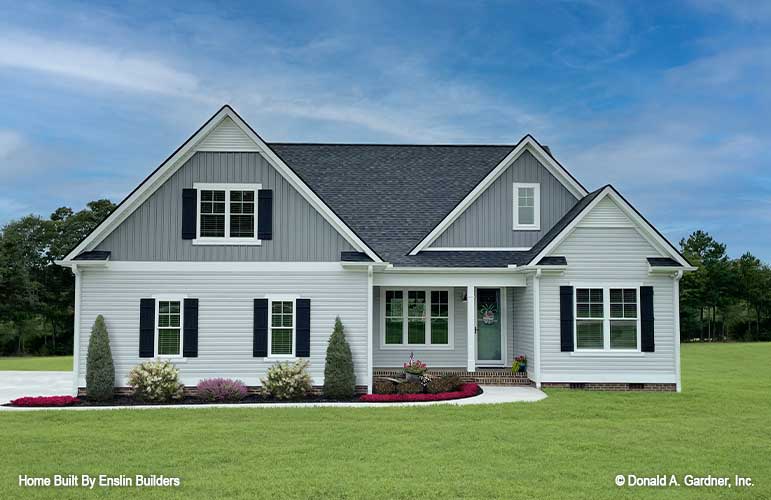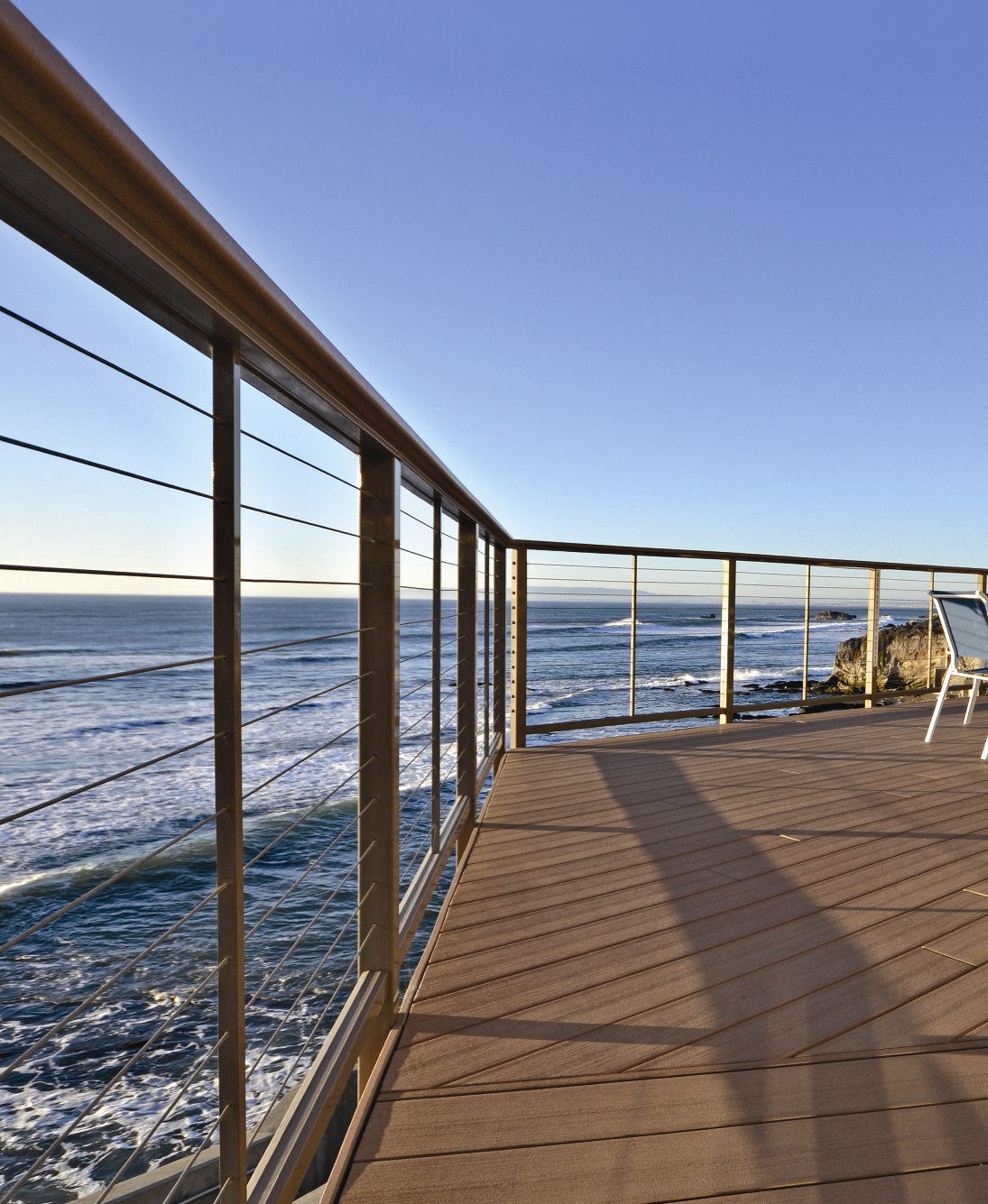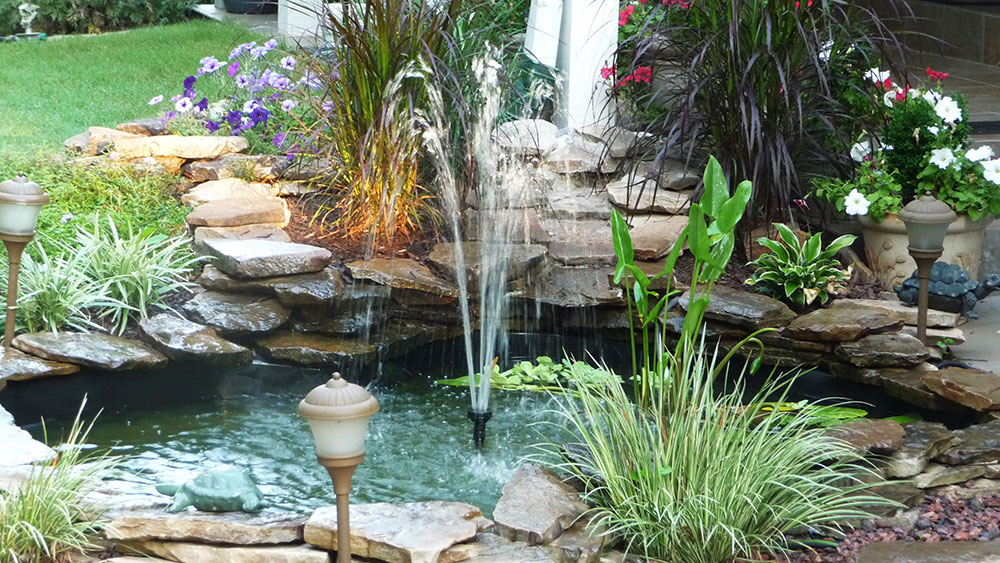Choosing the right architectural home style when building your new dream home is an exciting task whether you’re a building your first or fifth new home. With over hundreds of different styles and features to choose from, the sky is the limit when it comes to choosing the right features and details that will help set your new home apart from the rest.
Two of the most popular styles are the Country and Craftsman home plans. To the untrained eye, these homes may seem very similar based on the exterior appearance. However, there are, in fact, a lot of distinct characteristics and features to both craftsman and country home plans that help those who live in them feel right at home. Let’s take a look at some of the elements that make country and craftsman home plans unique.
Craftsman Home Plans
The Craftsman Style Home rose to popularity during the American Arts and Crafts movement of the early 20th century. The movement began in Great Britain and Europe before making its way across the Atlantic. The American movement sought to reform the current design trends in favor of producing simple designs with handcrafted materials to meet the needs of an expanding middle class.
Today’s Craftsman house plans are a modern adaptation of the early 20th century Craftsman home plans. Craftsman style homes typically use stone, brick and wooden materials during construction, allowing contractors and designers to showcase their skill and expertise during the building process while providing an artisanal feel to the home.
Homeowners are greeted by wide front porches detailed with decorative columns and wooden trims. From there, large gables, shed dormers, decorative brackets and handcrafted stone or woodwork make up the exterior focus of any craftsman home plan.
The interior’s open floor plan helps to create a larger than life feel, with exposed columns, built-in wooden furniture and large fireplaces highlighting the finer, more decorative details of the home.
Craftsman home plans can be found all across the country, but are most commonly found in suburban neighborhoods in the United States.
Country Home Floor Plans
With a form and detailing that pays homage to the styles of classical Colonial and Victorian times, country home floor plans provide their homeowners with a more traditional American feel. Using large living spaces and an expansive front porch that stretches the length of the home, Country home plans help their residents feel at home in this larger than life layout.
One of the more defining characteristics of country home floor plans, their dormers, come from the popular residential styles of Colonial times. These vertical windows project out from a roof-line that is parallel to the street to create more usable space within the interior of the home.
Country style homes are most commonly found among the cottages and farmhouses of suburban and rural America. Country home floor plans are available in a variety of styles, and can even be adapted into a one-story home plan to meet the lifestyle needs of any homeowner.
No matter what size or variation of the Country style home you choose, you can be assured knowing that your home will help you feel welcome from the moment you step through the front door.
At Donald A. Gardner Architects, our team is focused to staying true to both the traditional Country and Craftsman style home plans while adding modern amenities and features to make living easy. With more than 1,000 customizable home designs in a variety of styles, you can be certain there is a home plan made to suit your specific needs. Shop Donald A. Gardner Architects’ collection of timeless home designs today!










Recent Comments