The Marcus house plan 1590 is now available!
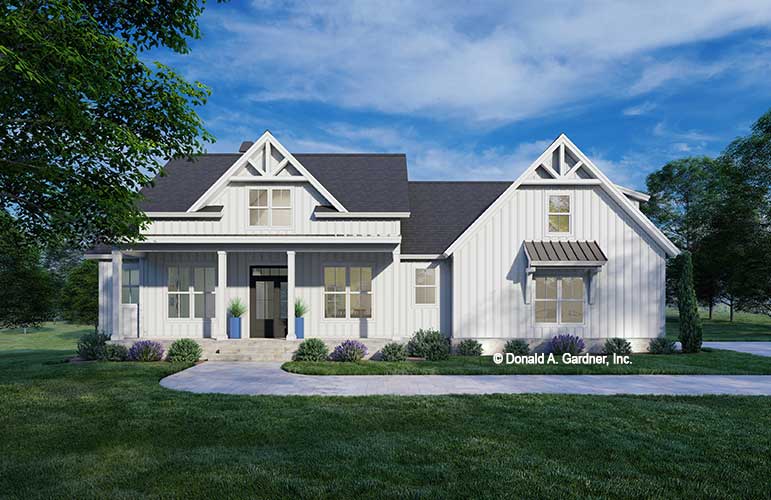
See all the details of The Marcus house plan 1590 on our website!
The Marcus house plan 1590 is now available!

See all the details of The Marcus house plan 1590 on our website!
Top 10 House Plans of 2021
As we approach the end of 2021, we wanted to look back at our best house plans of the year. From our top selling designs to our best new photography, check out these front-runners!
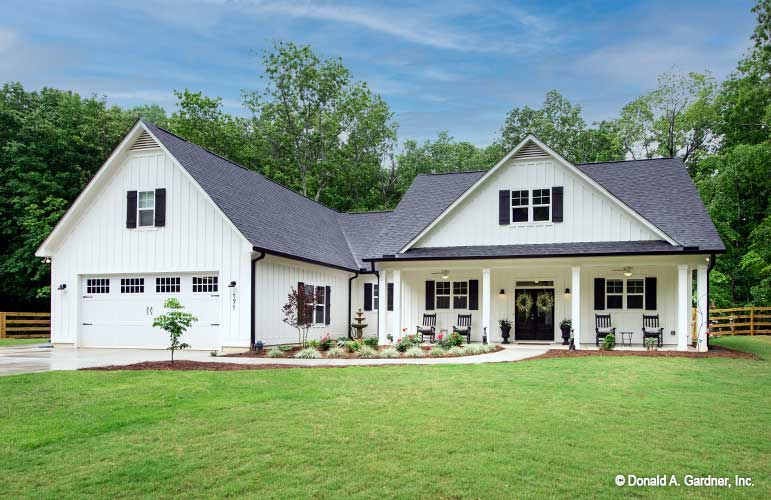
The Ashbry House Plan 1506
The Cassian house plan 1603 is now available!
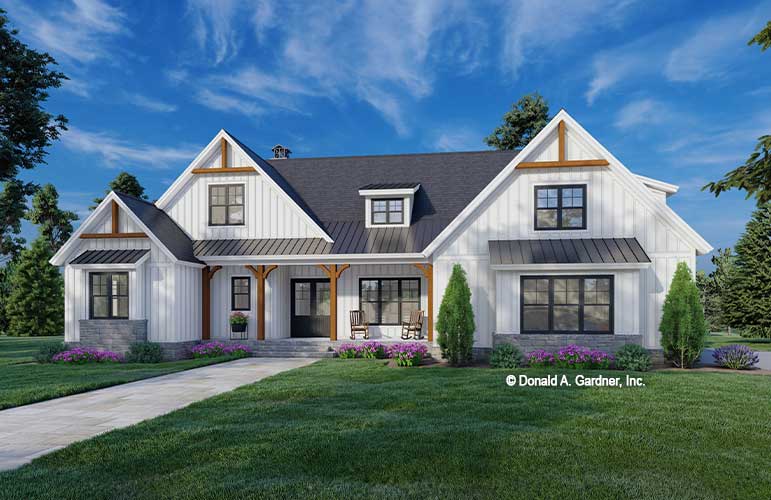
See all the details of The Cassian house plan 1603 on our website!
It’s the most wonderful time of the year. That is, time for our annual holiday decorating contest!
Show us your best Clark Griswold-inspired holiday decorations by entering your home in our 2021 Holiday Decorating Contest! 25,000 twinkle lights (give or take a few), wreaths, trees, mantels, etc. – we want to see how you decorate your Don Gardner home for the holiday season!
Modifying a home plan is easy and convenient
Have you found a Don Gardner home plan that’s just perfect… except for one or two things? Customizing it is easy, and the possibilities are nearly endless.
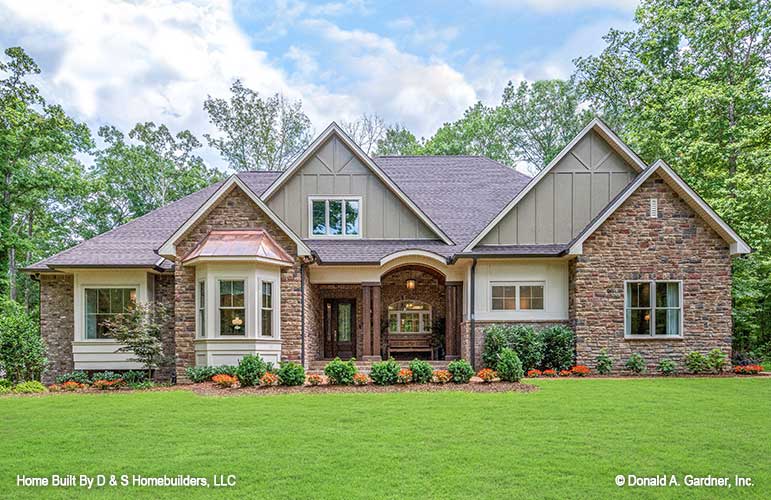
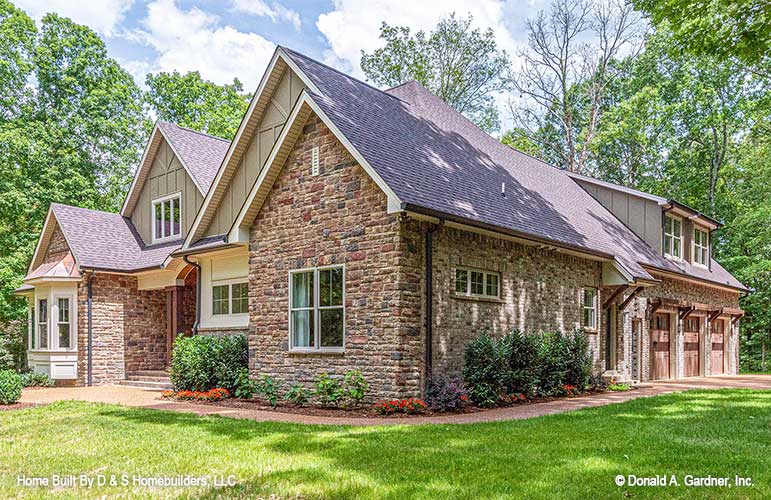
Recent Comments