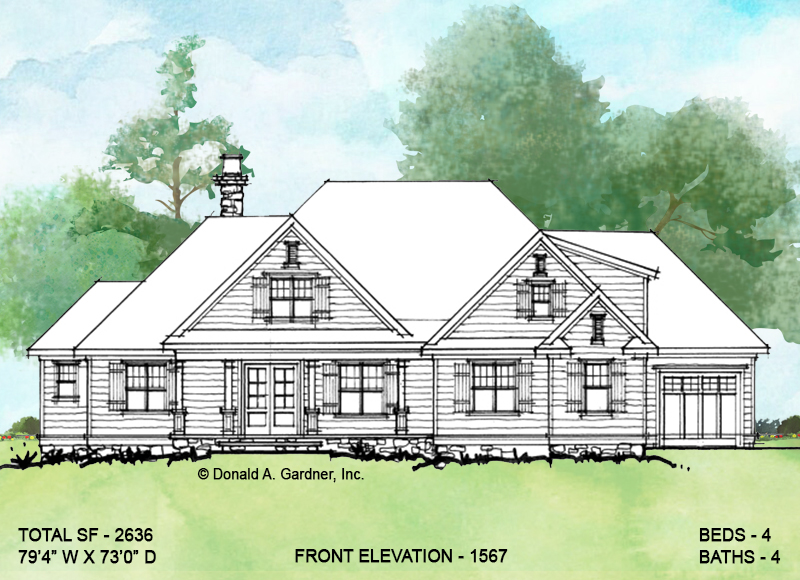Conceptual Plan 1567 is being built in Zebulon, NC!
Tingen Construction Company has started construction on one of our Conceptual Plans, Design 1567. In this Rendering-to-Reality story, we will follow the entire building process of this house design – from ground breaking to move-in ready!

Conceptual Design 1567 is an enlarged and modified version of The Larkspur house plan 715. The master bathroom has an enlarged walk-in shower and a third bay has been added to the garage. The kitchen has been updated and has a pantry nearby while a large screened porch has been added. This design has a second floor with a bedroom, full bathroom, and an optional bonus room.






Recent Comments