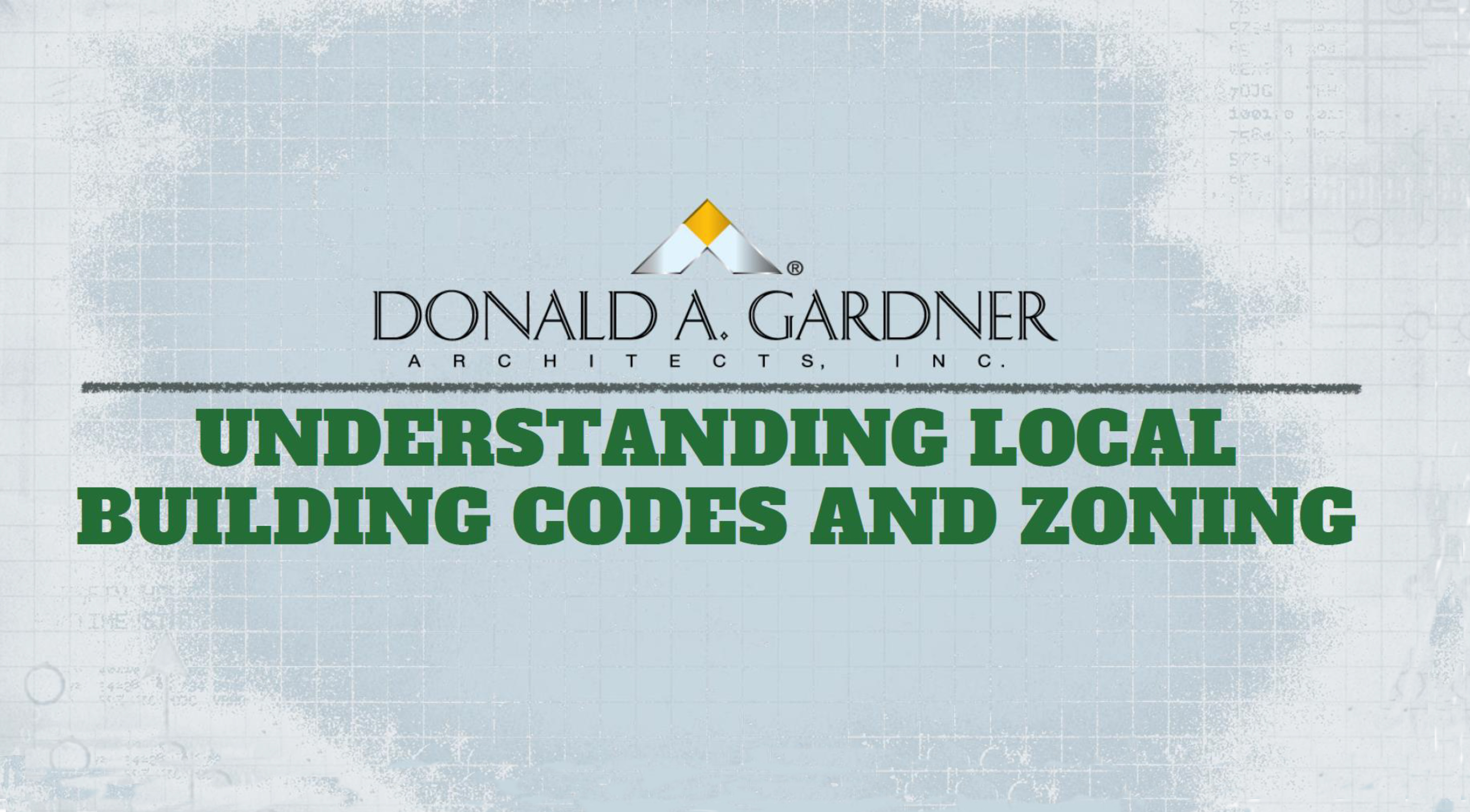If you are in the process of selecting your new dream home plan, it’s never too early to start thinking about Building Codes and the role your lot location will have in the building process.

Understanding Local Building Codes and Zoning; it’s never too early to learn the role your lot location will have in the building process.
Local zoning laws and building codes will almost certainly affect the building process of your home floor plan as well as future renovations to your home.
While both building codes and zoning regulations play a similar role, knowing the difference between the two can help you to become better prepared to overcome any obstacles during the home building process.
Zoning Regulations
Zoning codes regulate how a given section of land can be used and what type of structures can be built on a certain location. Zoning is used to govern how a building will function in its potential location within a zoning district. Simply put, zoning separates municipalities into different “zones” that can be developed for either commercial, residential or industrial uses as well as where garages, fences, swimming pools and driveways can be placed. Most areas follow a form of functional zoning, regulating the bulk and lot density of any given property.
Receiving a zoning permit is the first step in any property development process. Depending on where your lot lies, receiving a zoning clearance may be a part of the building permit process, but some areas require a separate zoning permit before you can receive your building permit.
As a homeowner, you and your builder should always check with your local zoning laws before you begin building any new structure on your property. Knowing what you can and cannot do according to your home’s local zoning codes and regulations will play a big role during your home building process. For a copy of your area’s local ordinance, contact your city or county clerk’s office.
Building Codes & Permits
Once you’ve received approval from your city’s or town’s local zoning department, you can move along through the home building process by working towards your building permit. Building codes deal exclusively with the structures built on your lot. These codes work to ensure the safety and accessibility of your home or building according to the International Building Code (also known as the International Commercial or Residential Code ICC/IRC).
These building codes establish a set of rules that are made to ensure the level of performance, quality of standards, and safety any structure must adhere to. Commonly, these codes deal with the number of occupants, the function of the building and the size & location of the building.
During the home building process, it is the job of your builder, architect or engineer to rework your home floor plan as needed to comply with the ICC/IRC guidelines in your area. Once your home floor plan is altered to meet with local building codes, it can then be submitted to receive a building permit.
Before you begin any building process, it is important you make sure that your project has both the zoning and building permits required. While this may seem like an inconvenience on the way to your new dream home, in fact these help ensure your home is safe and a good fit within your community.
At Donald A. Gardner Architects, we let nothing get in between you are your dream home. We offer hundreds of home floor plans that are guaranteed to be a perfect match for lifestyle, and even offer modifications to help you add a personal touch. From home building assistance to our committed and friendly staff, Donald A. Gardner Architects has worked to revolutionize the pre-designed home plan industry. Contact Donald Gardner today and discover the Gardner Difference.





