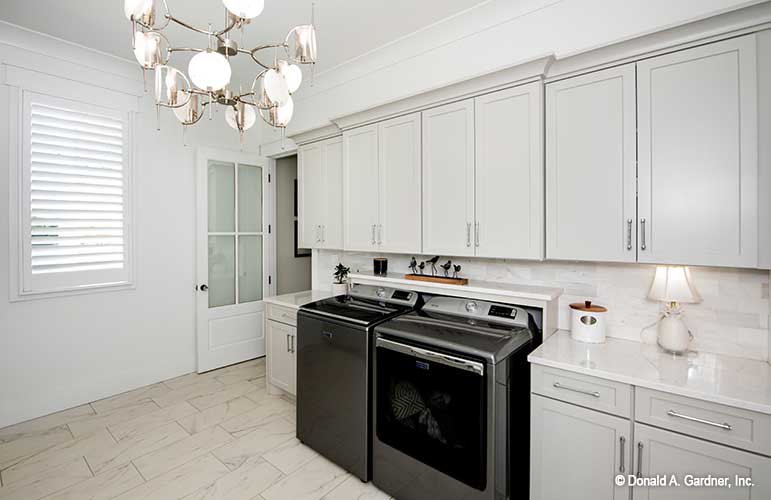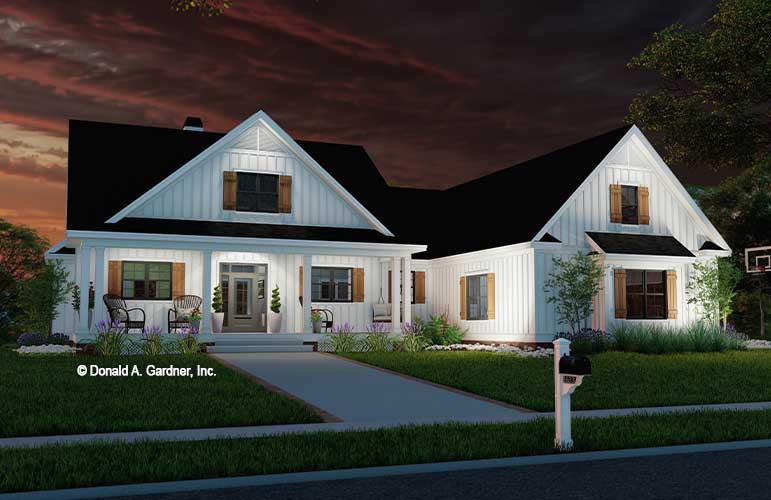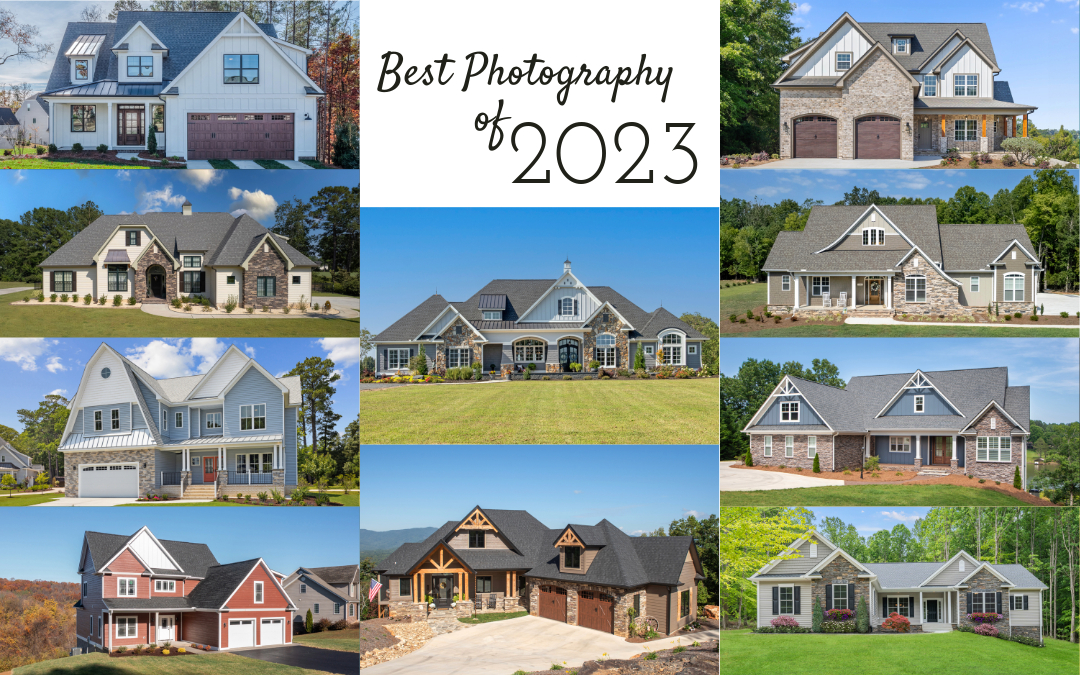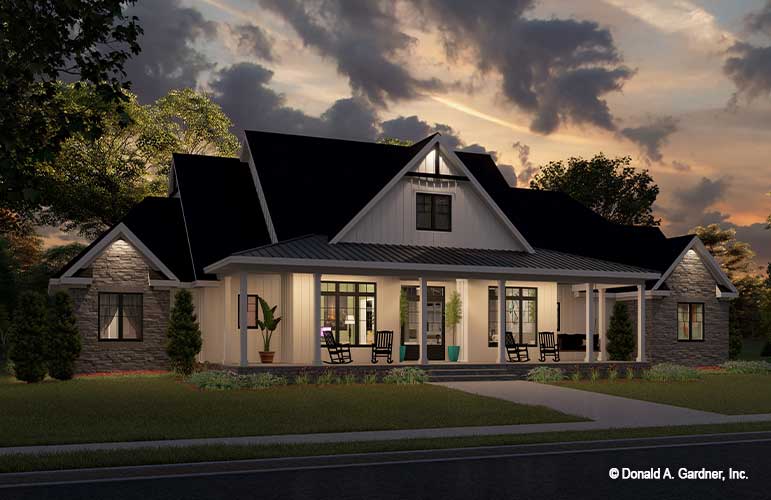
Proper maintenance of your dryer is essential for both safety and efficiency. Regular maintenance not only helps prevent potential safety hazards like fires but also ensures that your dryer operates at its best, saving energy and extending its lifespan. Here are some tips for dryer maintenance:










Recent Comments