Walk-In Closet Design Ideas
One of the first things many homeowners run out of in their homes is storage space.
Even a home that seems like it has ample storage space can quickly feel crowded when you start to move in with all of your belongings. If you are considering building your home, think about including a walk-in closet design, or choose floor plans that already incorporate a walk-in wardrobe closet in the bedrooms. When considering design ideas for your new home, walk-in closets can be one of the most beneficial.

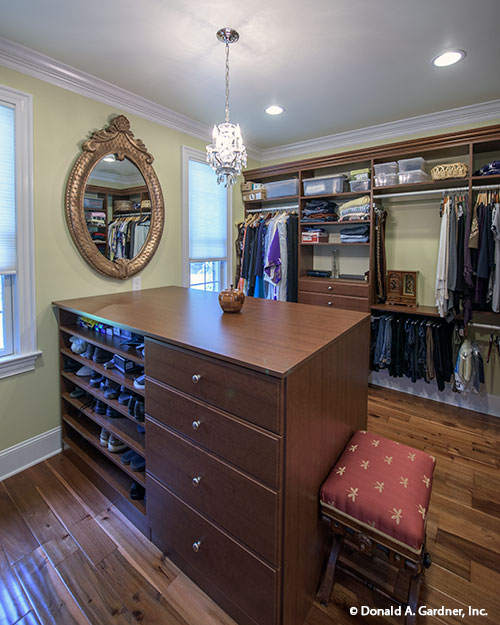
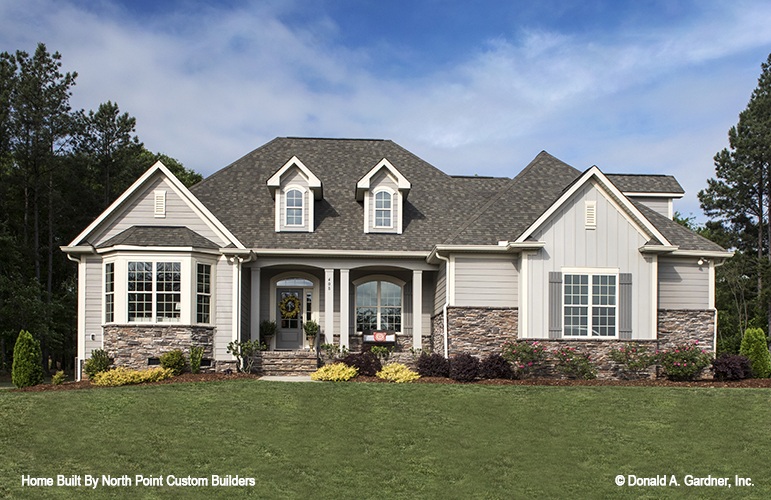
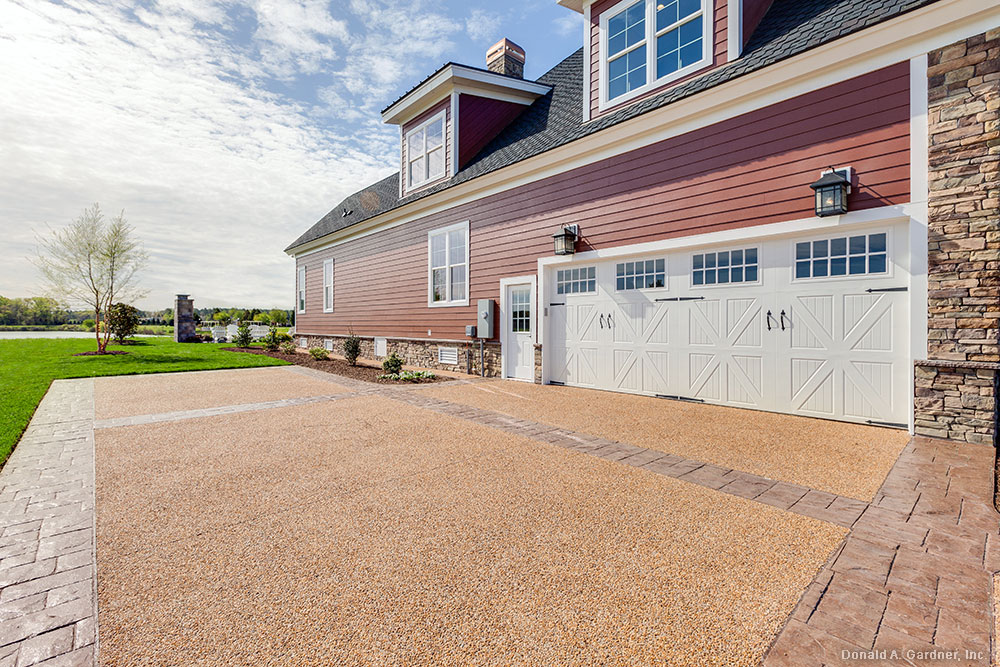
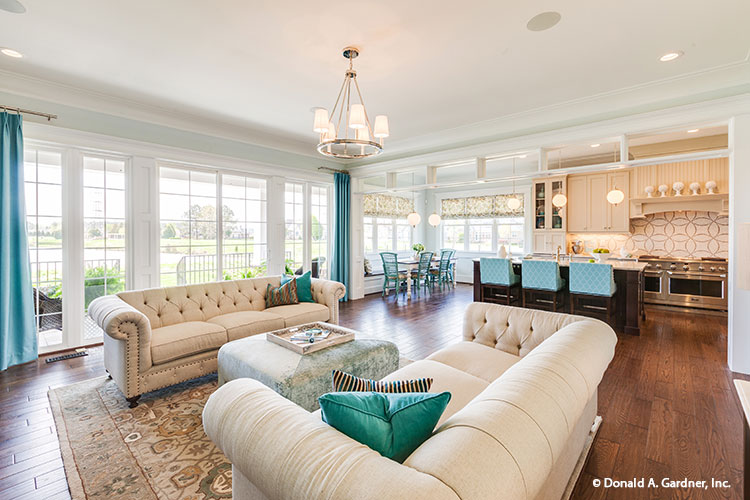
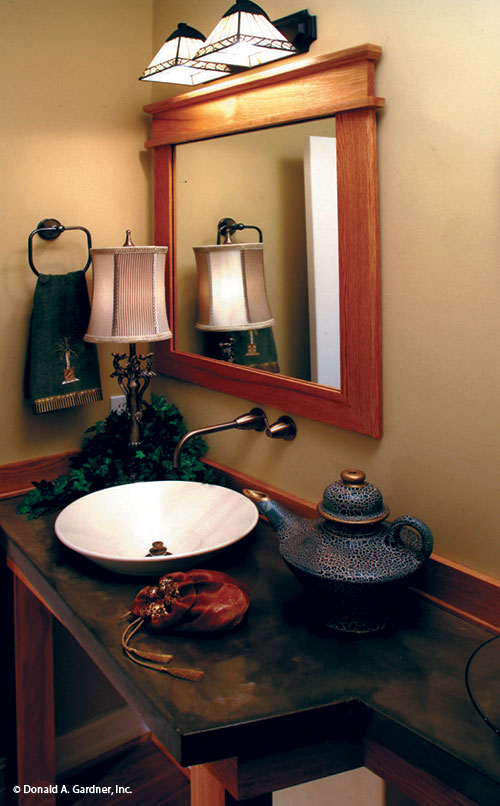





Recent Comments