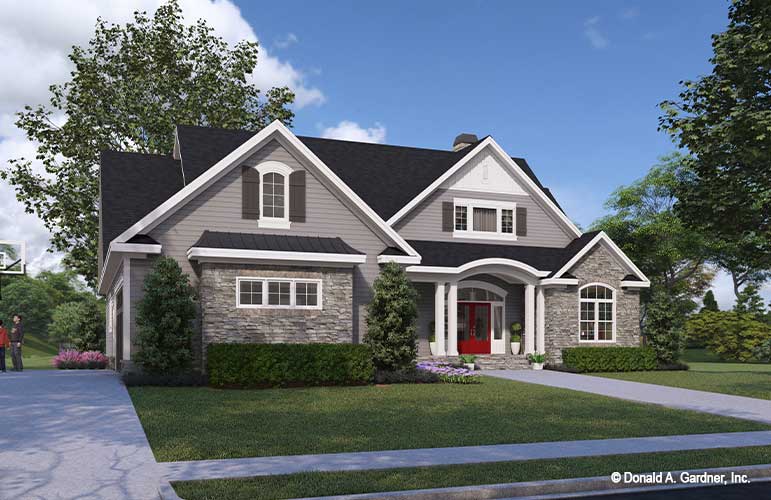
The Raleigh house plan 1303 has a new look!
This Craftsman house plan from Donald A. Gardner Architects features a rustic façade with stone, cedar shakes, shutters, and a metal awning. Arches and twin columns adorn a welcoming front porch with a barrel-vaulted ceiling and double doors leading to an inviting, open floor plan.

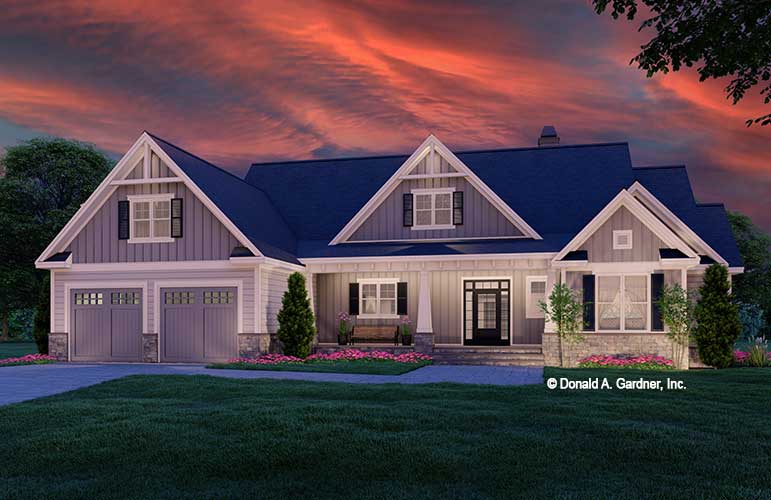
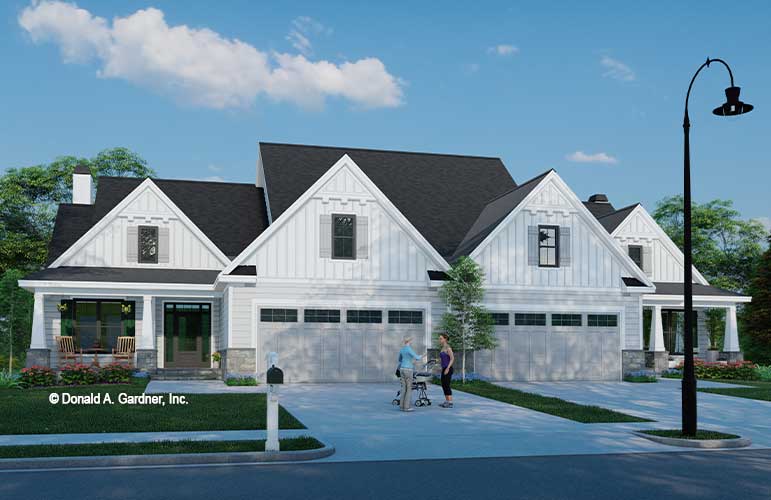
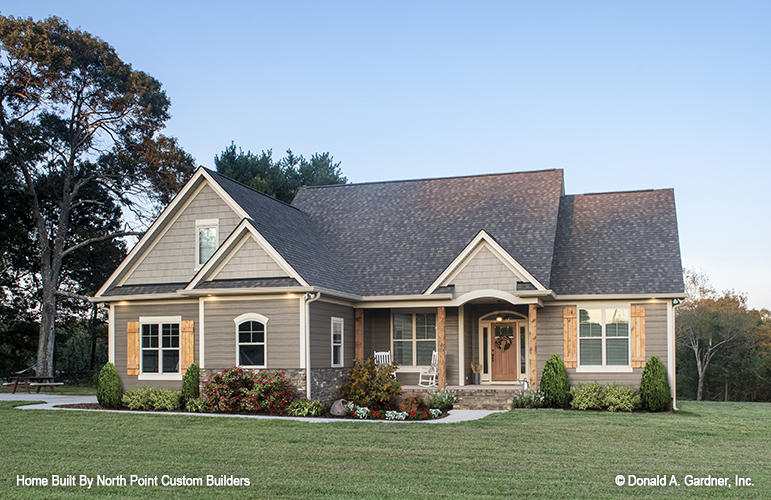
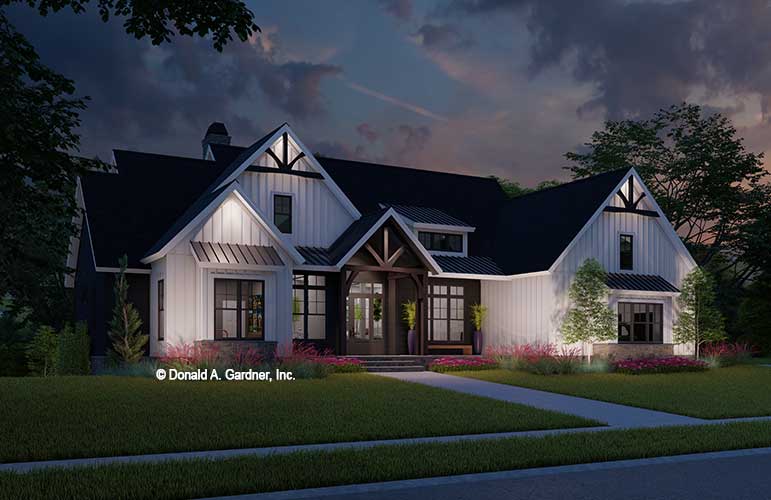





Recent Comments