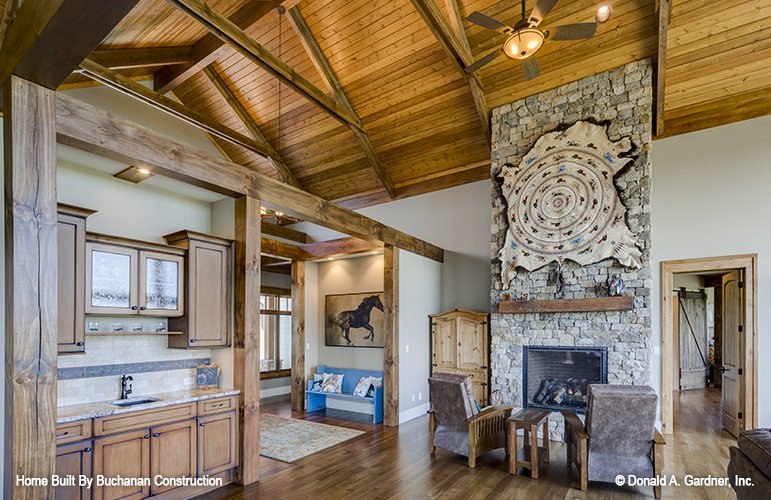
Western design trends often draw inspiration from the rugged landscapes, cultural heritage, and the pioneer spirit of the American West. Here are some popular trends to draw inspiration from if you are considering Western design elements or décor for your home:

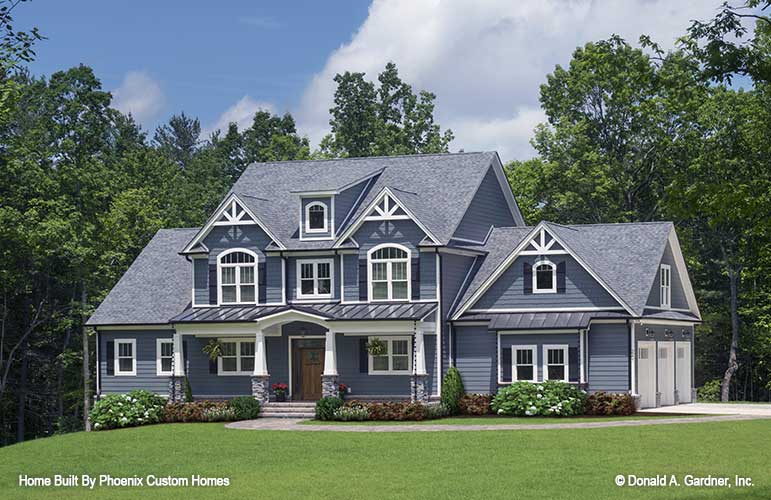
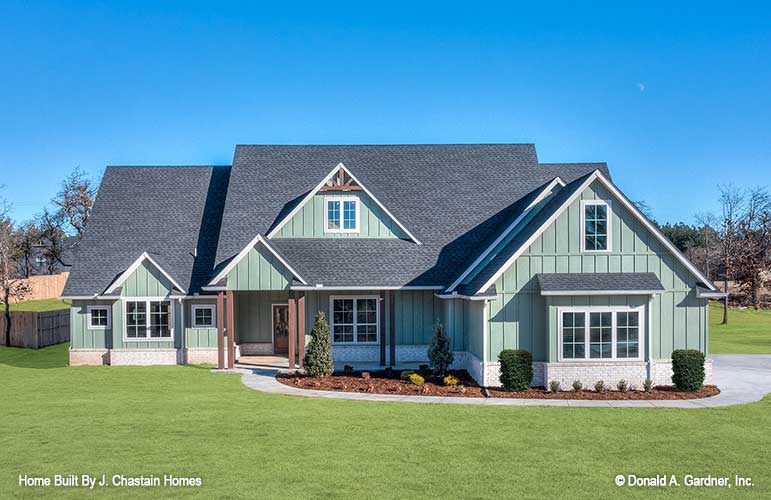
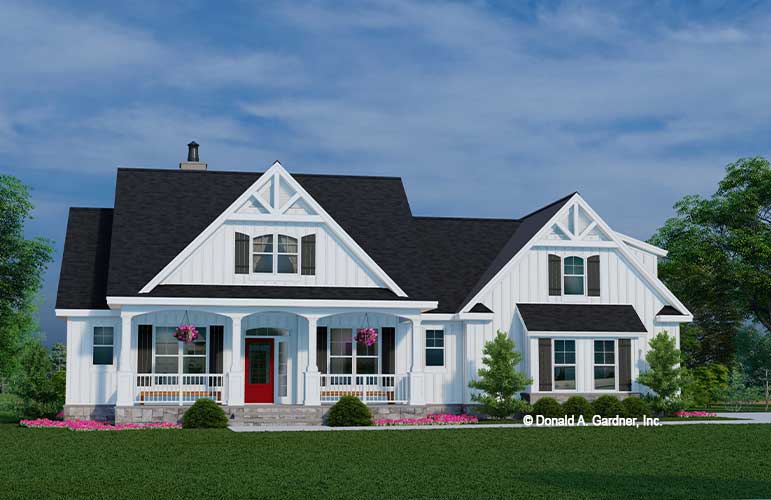
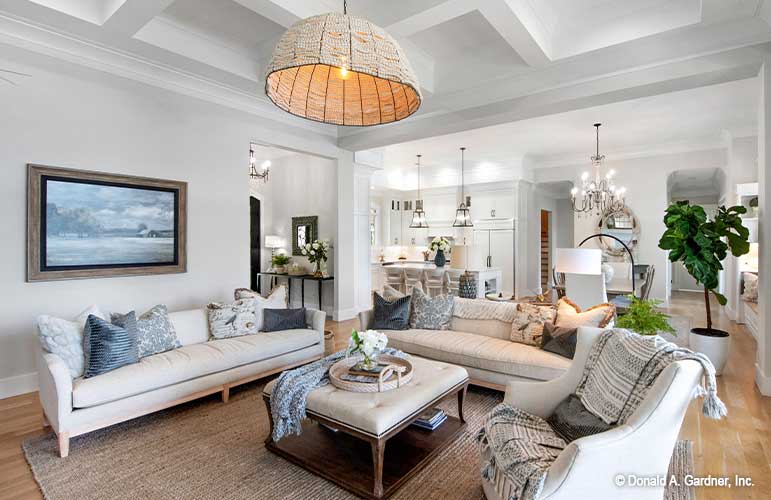





Recent Comments