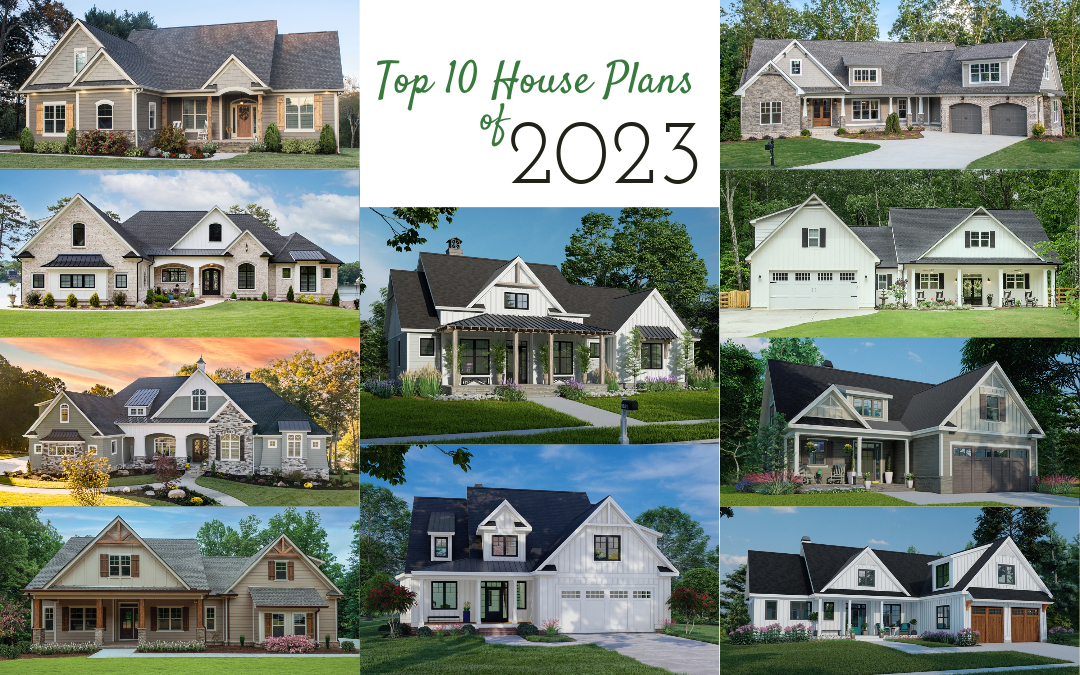
Join us as we countdown our top 10 house plans of 2023. See which plans our customers viewed, loved, and ultimately purchased the most this year.

Join us as we countdown our top 10 house plans of 2023. See which plans our customers viewed, loved, and ultimately purchased the most this year.
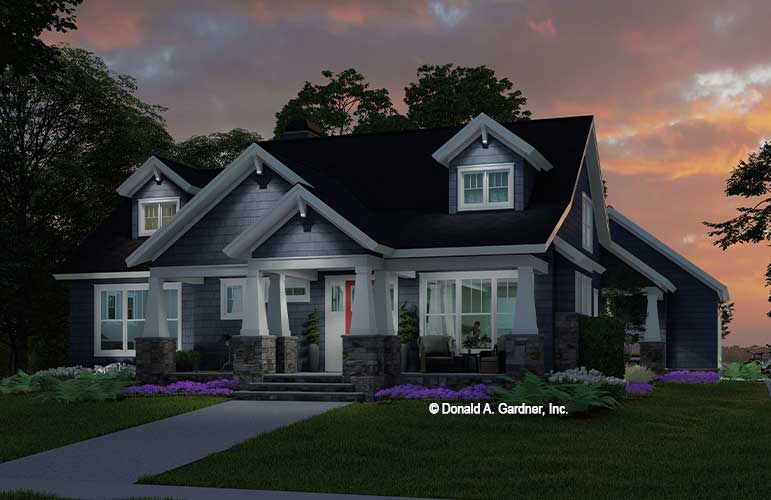
The Rosecliff house plan 1645 is now available!
Cedar shakes and stone grace the façade of this charmingly rustic bungalow design from Donald A. Gardner Architects. The front and rear porches welcome outdoor living and dormers enhance the front façade.
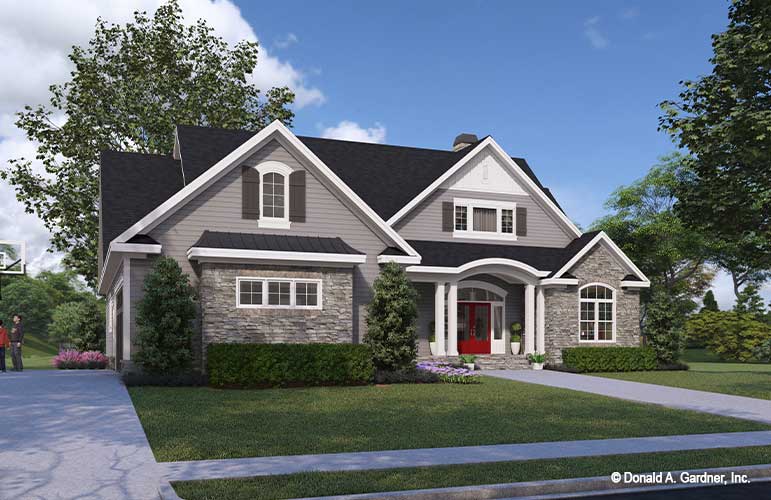
The Raleigh house plan 1303 has a new look!
This Craftsman house plan from Donald A. Gardner Architects features a rustic façade with stone, cedar shakes, shutters, and a metal awning. Arches and twin columns adorn a welcoming front porch with a barrel-vaulted ceiling and double doors leading to an inviting, open floor plan.
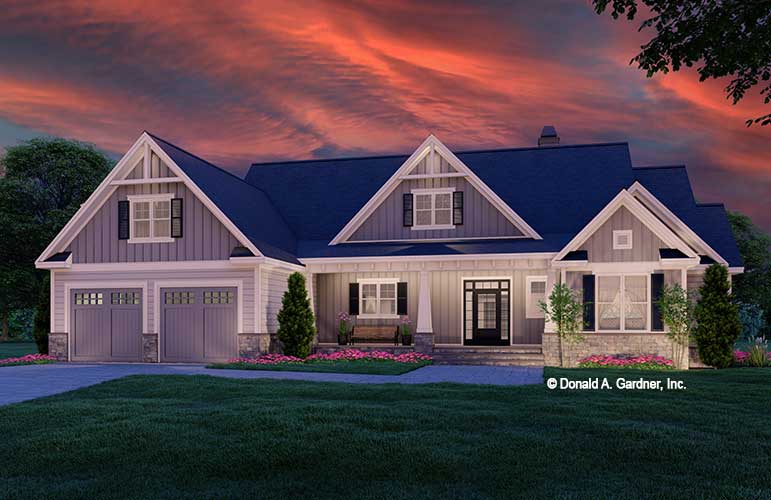
The Germaine house plan 1607 is now available!
This dreamy modern farmhouse from Don Gardner Architects features a stylish board-and-batten façade with multiple gables to catch the attention of onlookers. With a front entry garage and a spacious front porch, this neighborhood friendly home is sure to impress.
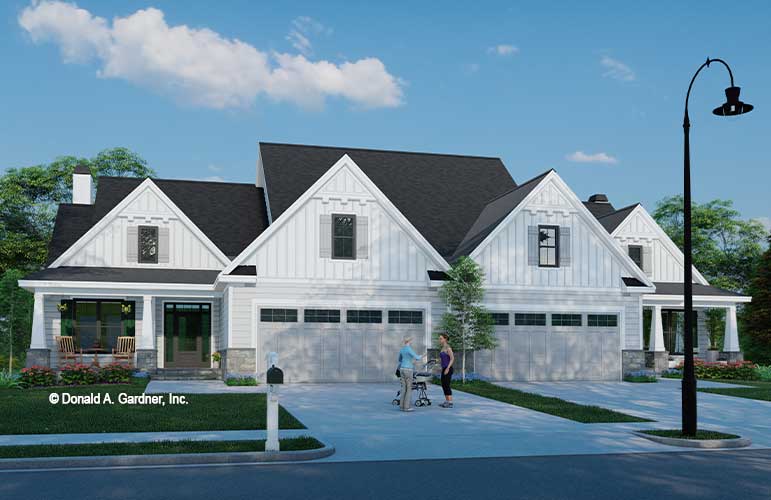
The need for multi-generational housing has increased demand in recent years, driven by various social, economic, and demographic factors. Below we will explore some of the key reasons contributing to the growing demand for multi-family housing.
Recent Comments