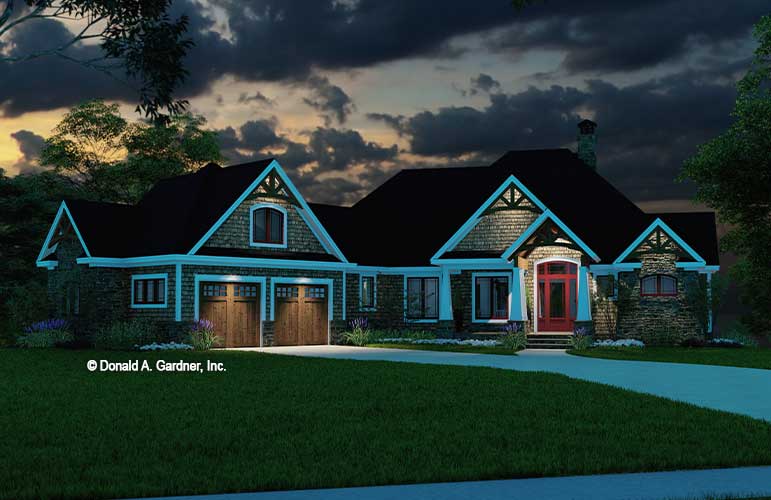
The Penelope house plan 1616-D is now available!
This hillside walkout design from Donald A. Gardner Architects features a stunning mix of exterior materials, including cedar shakes, stone, and arched gable brackets. The courtyard entry garage enhances curb appeal while the front porch with tapered columns welcomes guests in style.

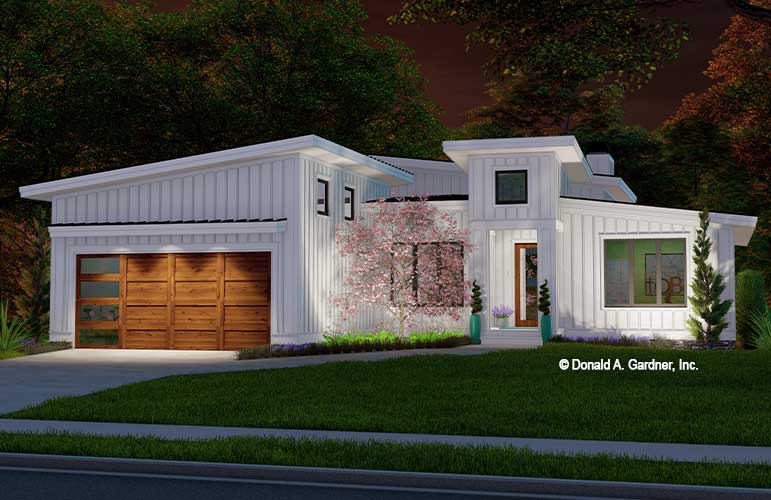
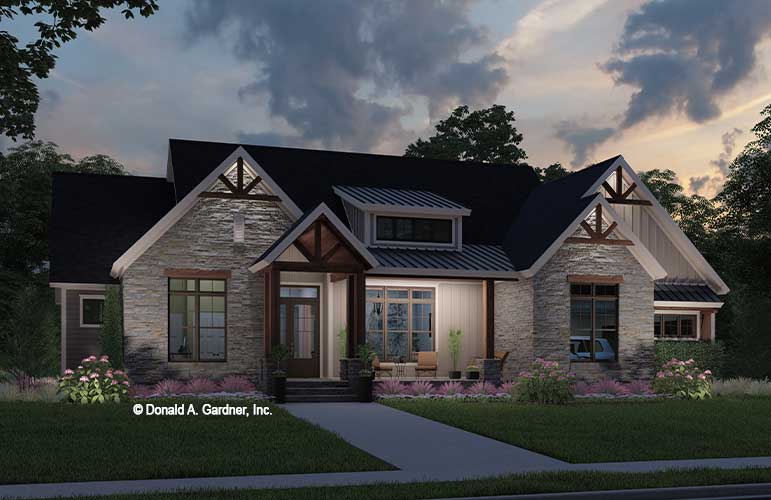
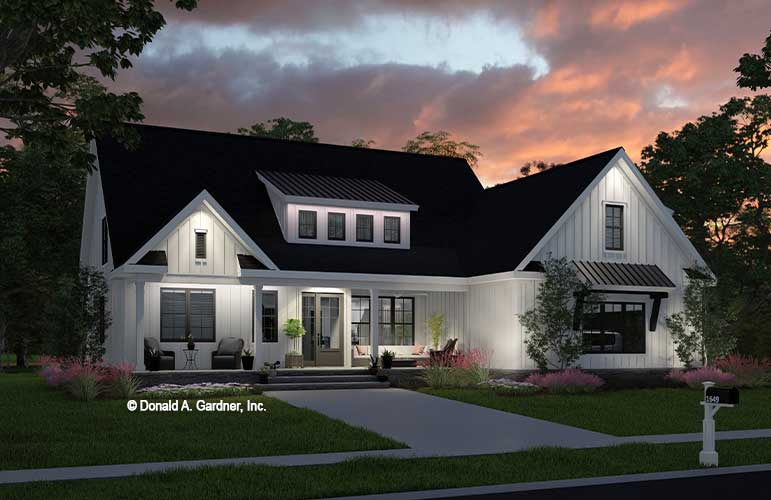
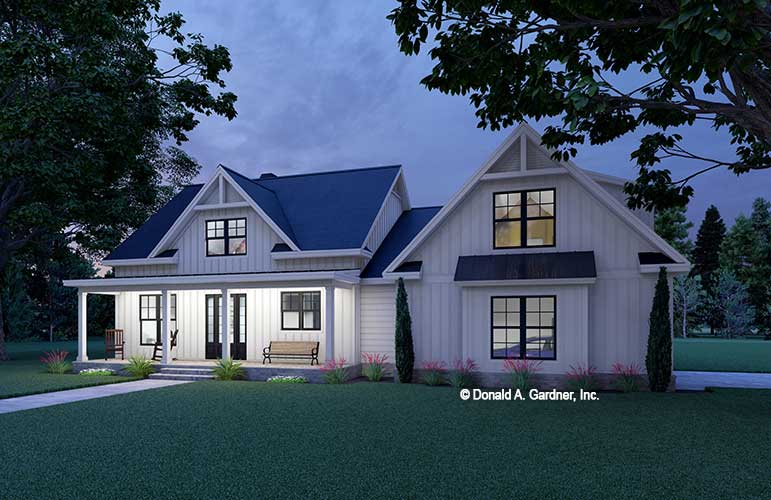





Recent Comments