Pick the best kitchen layout for your new home or kitchen remodel!
Whether you’re building your dream home or remodeling the kitchen in the home you already have, when planning a new kitchen design, you have to think about the various kitchen layout ideas.
From the L-shaped kitchen to the galley kitchen design, each layout has different pros and cons — so picking the best kitchen layout for your home is a matter of knowing what you like most. Would you prefer more space for more cooks in the kitchen, or are you most interested in creating a small, efficient plan? Have you thought about placement of appliances? Where should the main eating area be located? When thinking through the different kitchen layout design possibilities and trying to narrow the options, comparing common kitchen layouts is crucial. To help you determine whether it’s a U-shaped kitchen, a G-shaped kitchen or something else that’s the best fit for you and your home, here’s a kitchen layout guide showing a breakdown of common kitchen layouts and what they provide.
The Galley Kitchen
Another way to think of the galley kitchen design is as a two-wall kitchen — just like the one-wall layout but with another wall of appliances and counter space directly across from it.
- Pros: This layout is efficient, designed to maximize the usability of a small space. It puts everything near one another.
- Cons: Unfortunately, the galley kitchen can often feel cut off from the rest of the home, as well as the dining space. For this reason, some designs open the upper wall of one side of the space, adding light and a more spacious feel.
The U-Shaped Kitchen
Also efficient is the U-shaped layout, which is like a wider galley kitchen with one end closed off, allowing traffic to pass by and be open to the space.
- Pros: Keeping all the components of the kitchen close to one another makes for efficient food prep.
- Cons: The U-shaped design is typically small, with no room for an eating area or potentially for a dishwasher. It’s also best suited for only one cook.
The L-Shaped Kitchen
Two connecting, perpendicular walls make up the L-shaped layout, which can have a more accessible feel to the other living areas.
- Pros: Versatile enough to be used in small or large floor plans, the L-shaped design accommodates multiple people in the kitchen at once, allows for mingling during meal prep or entertaining, feels open and allows for a convenient work triangle.
- Cons: Without an island, the L-shaped kitchen still turns cooks away from the activity of the household and doesn’t provide a place to sit and eat.
The G-Shaped Kitchen
Taking the typical U-shaped design up a notch, the G-shaped layout maximizes usable space by adding something such as a peninsula to the design.
- Pros: You can work a lot of cooking, eating and workspace into the G-shaped layout. It accommodates multiple cooks at one time.
- Cons: Because it packs in so much, the G-shaped design can make a space feel smaller or more crammed.
The Kitchen with an Island
Both U-shaped and L-shaped designs can include an island when there’s enough space to warrant it, expanding the kitchen’s usability with more workspace, eating space and kitchen tools.
- Pros: An island can add more counter room, turn cooks toward activity in the rest of the home, and add seating space to the kitchen. It makes the area more accommodating to multiple cooks and to interaction.
- Cons: Islands are impractical in small spaces and require traffic to go around them in the kitchen.
Are you in the midst of evaluating kitchen layouts and looking for the right design to suit you? Did this kitchen layout planner get you inspired? Come to Donald A. Gardner Architects to learn more! As a top provider of quality home plans, we’re the resource you can trust for residential kitchen layout plans and home designs.
[gview file=”https://www.dongardner.com/SEO_Campaigns/donald-gardner-v3.pdf”]
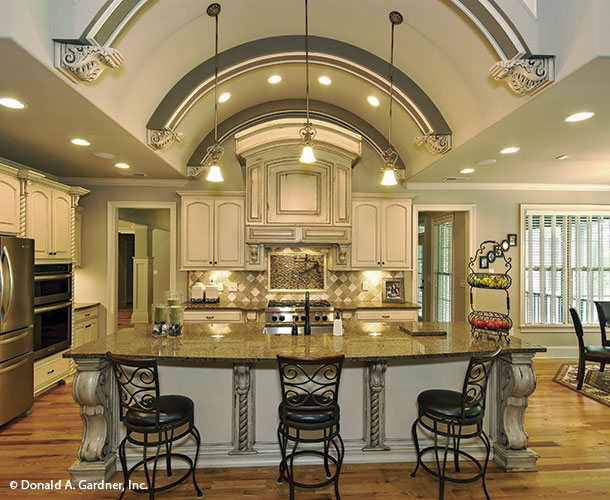
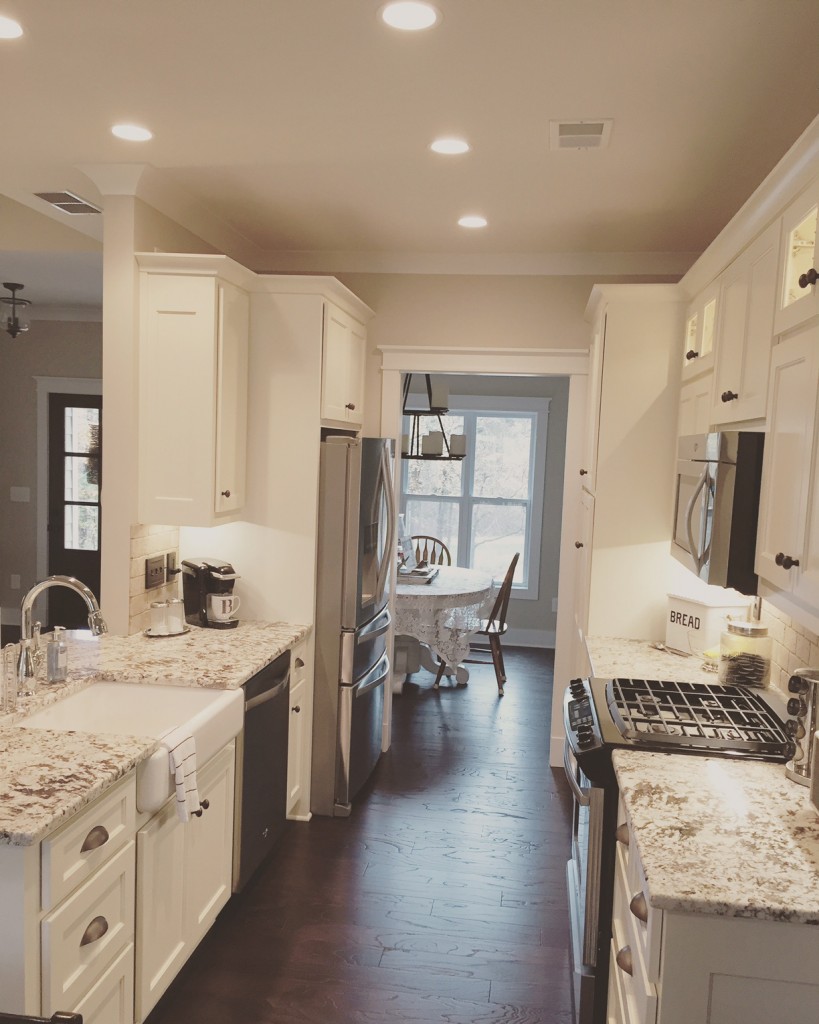
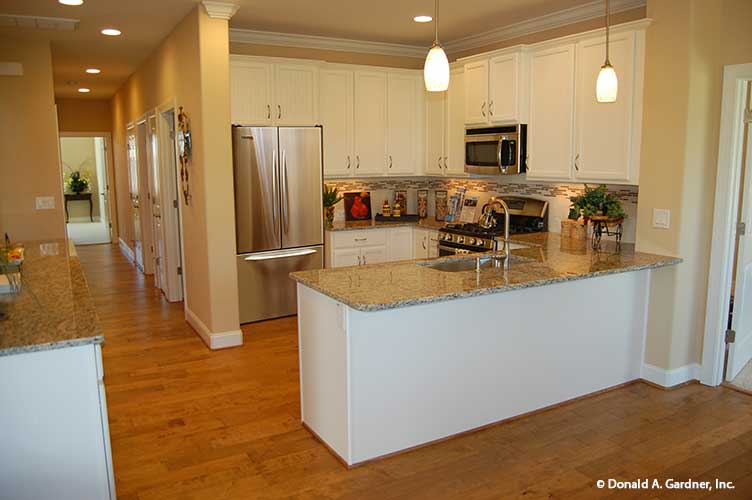
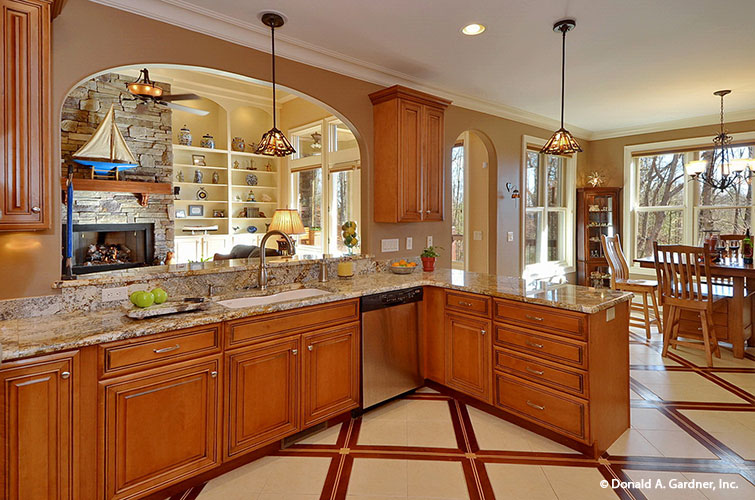
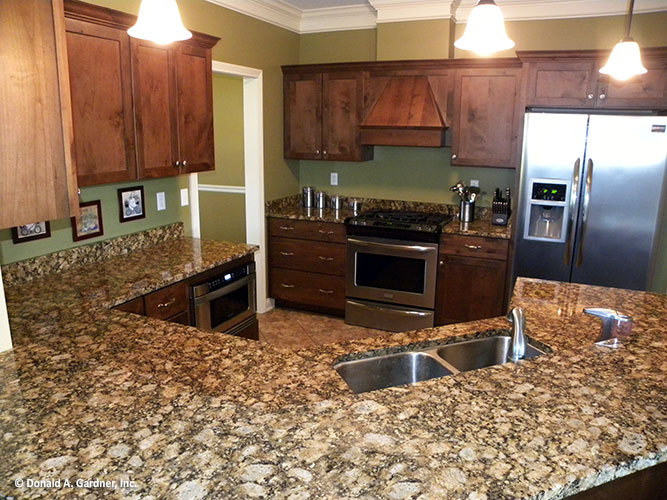
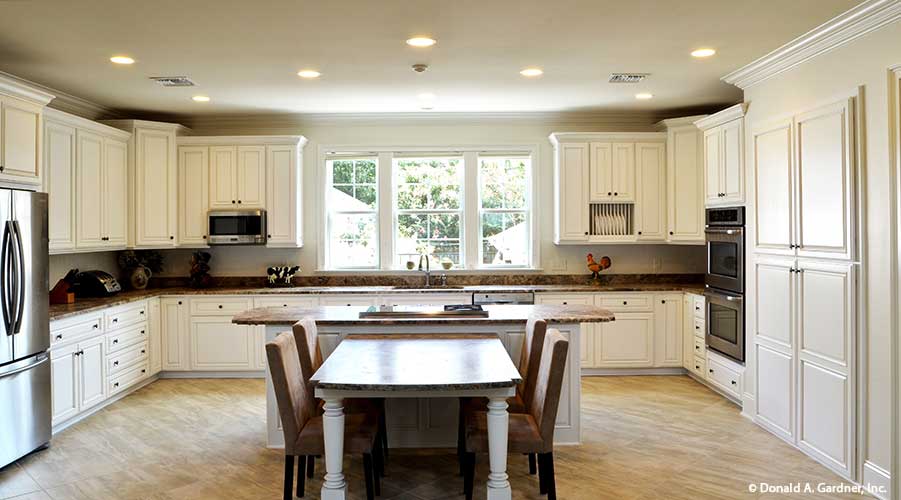





My mom was really hoping to be able to incorporate an island into her kitchen, so she ended up getting a movable one. Even so, she had to be mindful of the L-shaped nature of her kitchen, so that does definitely play a big part in your renovation. Thank you for sharing the tips.
Thank you, Rachel!